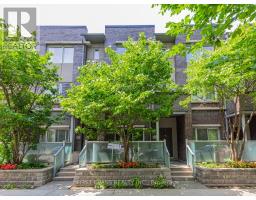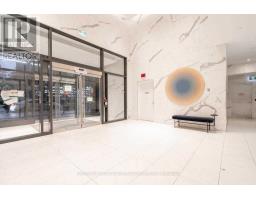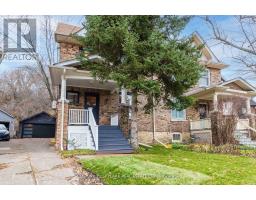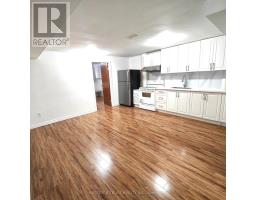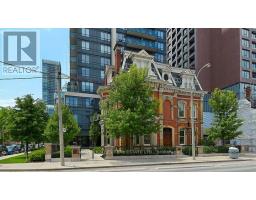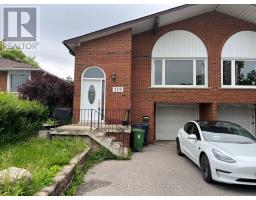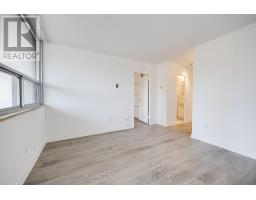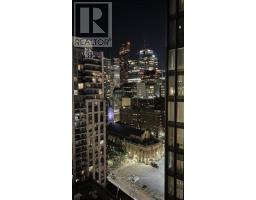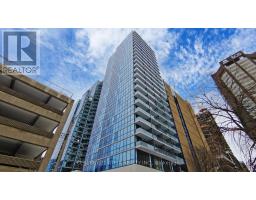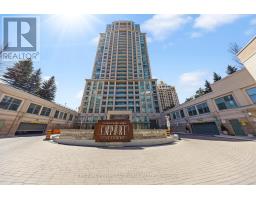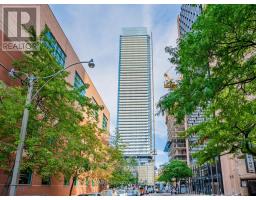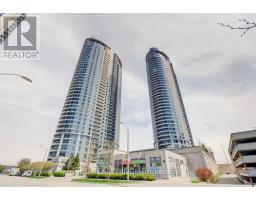#1804 -35 BALMUTO ST, Toronto, Ontario, CA
Address: #1804 -35 BALMUTO ST, Toronto, Ontario
Summary Report Property
- MKT IDC8313250
- Building TypeApartment
- Property TypeSingle Family
- StatusRent
- Added1 weeks ago
- Bedrooms2
- Bathrooms2
- AreaNo Data sq. ft.
- DirectionNo Data
- Added On07 May 2024
Property Overview
Indulge in luxury living at its finest! This exquisite 1+1 condo unit resides in the prestigious south Yorkville area, situated at the corner of Bloorand Yonge St. Spanning 828 square feet, this residence boasts a thoughtfully designed layout, inclusive of parking and a spacious locker.Elegance abounds with 9' ceilings, stainless steel appliances, a free-standing kitchen island, and gleaming hardwood floors. Revel in theabundant natural light that accentuates the mirrored closet doors and the den, which features French doors and a window. Experience peace ofmind with a dedicated 24-hour executive concierge service. With a perfect 100 walk score, enjoy effortless access to the finest restaurants,shops, and entertainment options that Yorkville has to offer. Don't miss your chance to elevate your lifestyle in this exceptional urban sanctuary! **** EXTRAS **** Close to Yorkville & Financial District, Subway, And All Amenities. Extra large locker and parking included. S/S fridge, stove, microwave,dishwasher, stacked washer & dryer. All window coverings, kitchen island. All ELF'S.Tenant pays hydro (id:51532)
Tags
| Property Summary |
|---|
| Building |
|---|
| Level | Rooms | Dimensions |
|---|---|---|
| Main level | Living room | 3.66 m x 2.75 m |
| Dining room | 3.66 m x 2.75 m | |
| Kitchen | 3.36 m x 1.8 m | |
| Primary Bedroom | 3.66 m x 3.35 m | |
| Den | 3.39 m x 1.86 m |
| Features | |||||
|---|---|---|---|---|---|
| Balcony | Central air conditioning | Storage - Locker | |||
| Security/Concierge | Visitor Parking | ||||




























