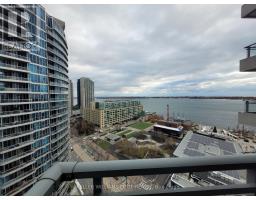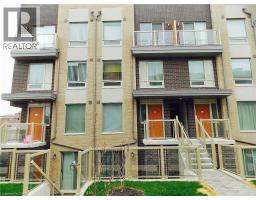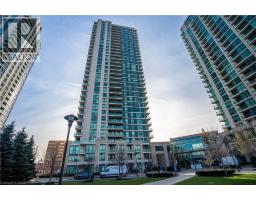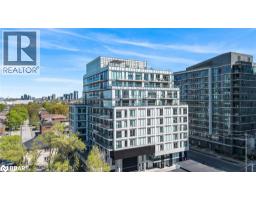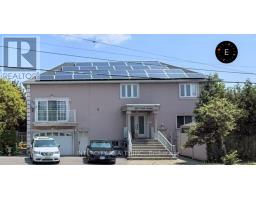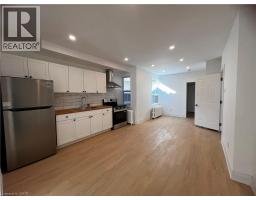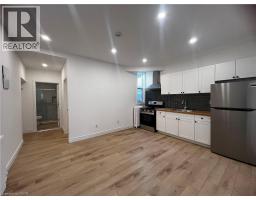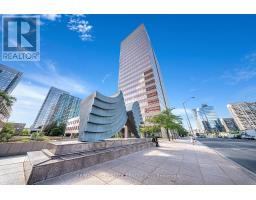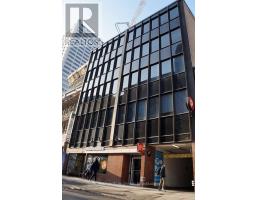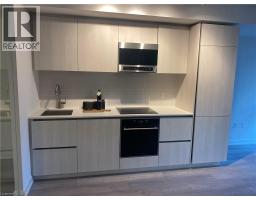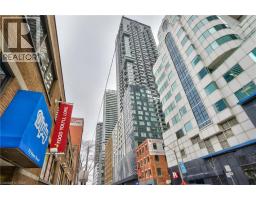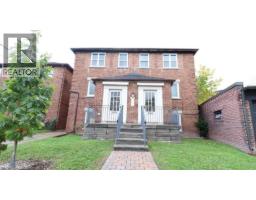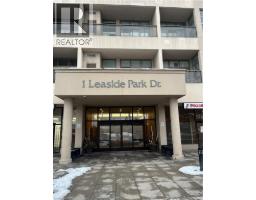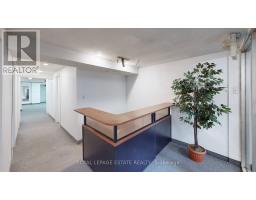228 QUEENS Quay W Unit# 2203 TCW1 - Waterfront Communities C1, Toronto, Ontario, CA
Address: 228 QUEENS Quay W Unit# 2203, Toronto, Ontario
2 Beds2 BathsNo Data sqftStatus: Rent Views : 421
Price
$3,200
Summary Report Property
- MKT ID40767682
- Building TypeApartment
- Property TypeSingle Family
- StatusRent
- Added9 weeks ago
- Bedrooms2
- Bathrooms2
- AreaNo Data sq. ft.
- DirectionNo Data
- Added On08 Oct 2025
Property Overview
Live by the lake in this stunning luxury condo! Bright and spacious 1+1 suite (approx. 890 sq. ft.) featuring soaring 9-ft ceilings, hardwood floors, and two private balconies with breathtaking lake and city views. The open-concept living and dining area offers an elegant space for entertaining, complemented by two full baths. The large den with a custom closet is perfect as a second bedroom, ideal for professionals or students seeking extra flexibility. The primary suite boasts a 4-piece ensuite and walkout to the balcony. Includes parking. Steps to waterfront trails, transit, dining, and all downtown conveniences. (id:51532)
Tags
| Property Summary |
|---|
Property Type
Single Family
Building Type
Apartment
Storeys
1
Square Footage
890 sqft
Subdivision Name
TCW1 - Waterfront Communities C1
Title
Condominium
Land Size
Unknown
Parking Type
Underground,Covered
| Building |
|---|
Bedrooms
Above Grade
1
Below Grade
1
Bathrooms
Total
2
Partial
1
Interior Features
Appliances Included
Dishwasher, Refrigerator, Stove, Washer, Hood Fan
Basement Type
None
Building Features
Features
Southern exposure, Balcony
Style
Attached
Square Footage
890 sqft
Building Amenities
Exercise Centre, Guest Suite
Heating & Cooling
Cooling
Central air conditioning
Utilities
Utility Sewer
Municipal sewage system
Water
Municipal water
Exterior Features
Exterior Finish
Concrete, Stucco
Pool Type
Indoor pool
Maintenance or Condo Information
Maintenance Fees Include
Heat, Electricity, Water
Parking
Parking Type
Underground,Covered
Total Parking Spaces
1
| Land |
|---|
Other Property Information
Zoning Description
CR
| Level | Rooms | Dimensions |
|---|---|---|
| Main level | 2pc Bathroom | Measurements not available |
| 4pc Bathroom | Measurements not available | |
| Den | 10'0'' x 7'8'' | |
| Primary Bedroom | 14'7'' x 10'5'' | |
| Living room/Dining room | 22'1'' x 14'7'' | |
| Kitchen | 11'3'' x 8'8'' | |
| Foyer | Measurements not available |
| Features | |||||
|---|---|---|---|---|---|
| Southern exposure | Balcony | Underground | |||
| Covered | Dishwasher | Refrigerator | |||
| Stove | Washer | Hood Fan | |||
| Central air conditioning | Exercise Centre | Guest Suite | |||


















