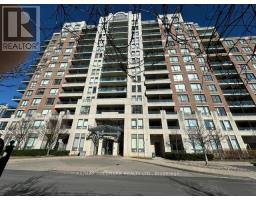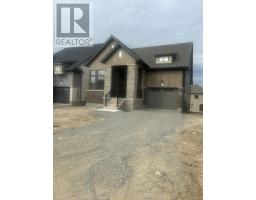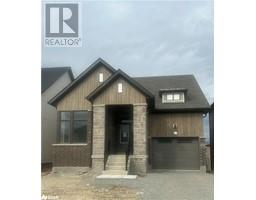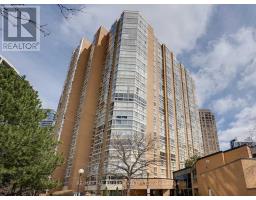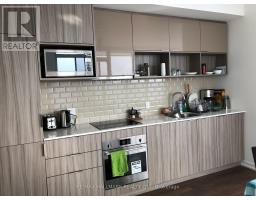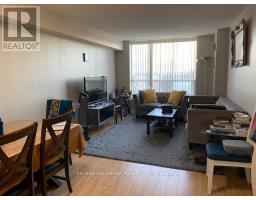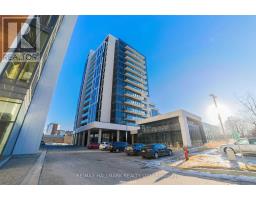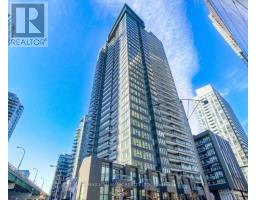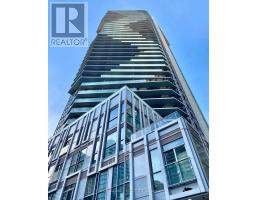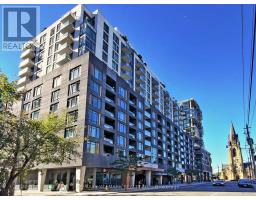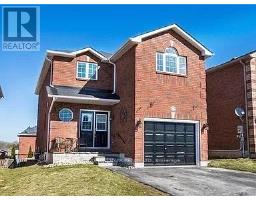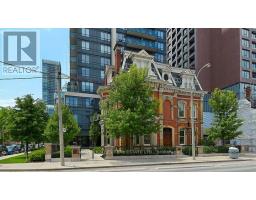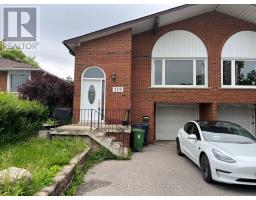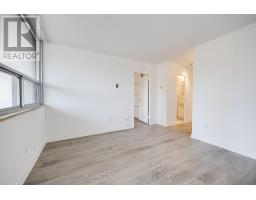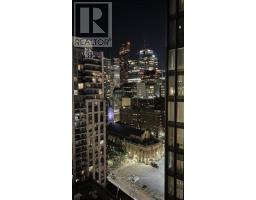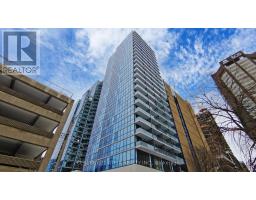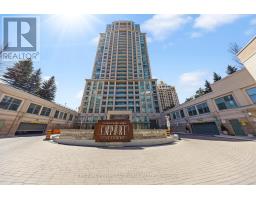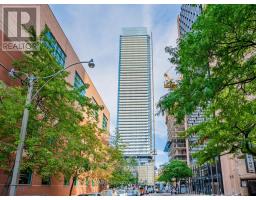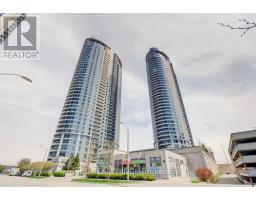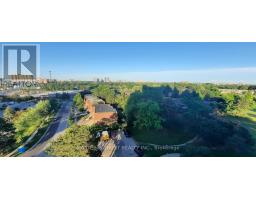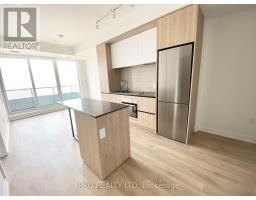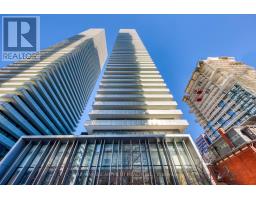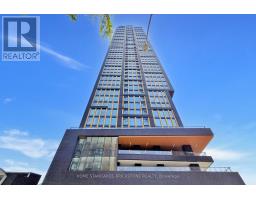#413 -1029 KING ST W, Toronto, Ontario, CA
Address: #413 -1029 KING ST W, Toronto, Ontario
Summary Report Property
- MKT IDC8289854
- Building TypeApartment
- Property TypeSingle Family
- StatusRent
- Added1 weeks ago
- Bedrooms2
- Bathrooms2
- AreaNo Data sq. ft.
- DirectionNo Data
- Added On07 May 2024
Property Overview
All Utilities are Included!! Welcome to the epitome of urban living at the Electra Lofts! This exceptional 2-storey suite offers a fusionof contemporary design and functionality. Step inside to discover an inviting open-concept layout, adorned with two private balconiesthat extend your living space outdoors. The heart of the home boasts a stunning kitchen featuring sleek granite countertops, stainlesssteel appliances, and a generously sized undermount sink, perfect for culinary enthusiasts and entertainers alike. Floor-to-ceilingwindows bathe the interior in natural light, creating a warm and inviting ambiance throughout. Situated in the vibrant King Westneighborhood, you'll enjoy unrivaled access to essential amenities, including TTC transit, City Market for groceries, and your favoritecoffee spots like Starbucks and Tim Hortons, all just steps from your door. Indulge in the culinary delights and vibrant nightlife ofnearby Liberty Village. **** EXTRAS **** Take a leisurely stroll across the King-Liberty Pedestrian Bridge for added convenience. Building amenities include exercise room,party room, media room and visitor's parking. Unit comes with 1 parking spot and 1 locker unit. (id:51532)
Tags
| Property Summary |
|---|
| Building |
|---|
| Level | Rooms | Dimensions |
|---|---|---|
| Main level | Living room | 4.75 m x 4.75 m |
| Dining room | 4.75 m x 4.75 m | |
| Kitchen | 2.3 m x 2.2 m | |
| Upper Level | Primary Bedroom | 3.44 m x 2.84 m |
| Bedroom 2 | 4.75 m x 3.04 m |
| Features | |||||
|---|---|---|---|---|---|
| Balcony | Central air conditioning | Storage - Locker | |||
| Party Room | Visitor Parking | Exercise Centre | |||








































