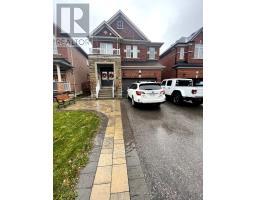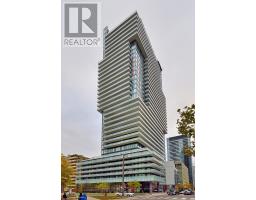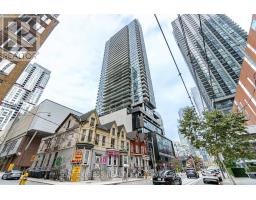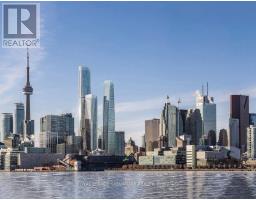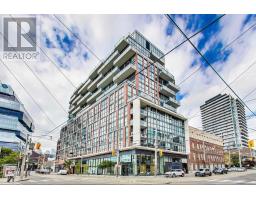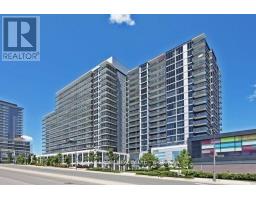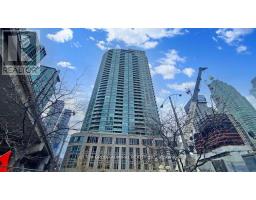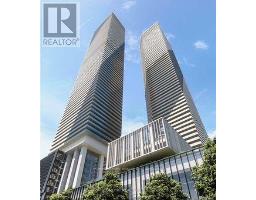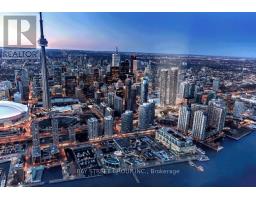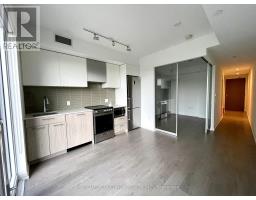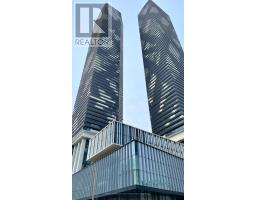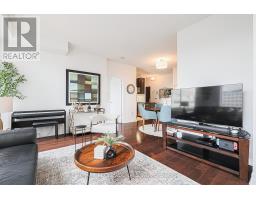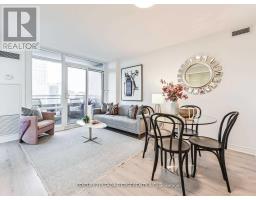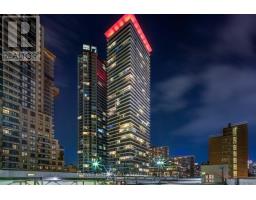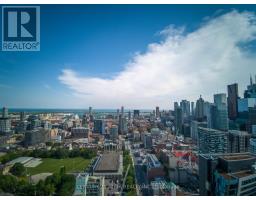42 PORTWINE DR, Toronto, Ontario, CA
Address: 42 PORTWINE DR, Toronto, Ontario
4 Beds3 BathsNo Data sqftStatus: Rent Views : 165
Price
$3,450
Summary Report Property
- MKT IDE8037938
- Building TypeRow / Townhouse
- Property TypeSingle Family
- StatusRent
- Added12 weeks ago
- Bedrooms4
- Bathrooms3
- AreaNo Data sq. ft.
- DirectionNo Data
- Added On01 Feb 2024
Property Overview
Beautiful, Bright And Spacious End Unit Townhome With A Functional Open Concept Layout And An Ample Amount Of Storage Oversized Kitchen With Breakfast Bar And Walk Out To The Large Backyard. Few Steps Down Takes You To A Family Room For Additional Living Space, Office Area Or Play Room. Laundry Is Conveniently Located On The Upper Level Along With 4 Bedrooms And 2 Full Bathrooms. Located Steps Away To The Go Station, Waterfront Trail And Minutes To Amenities And The 401. This Is The Perfect Rental For You!**** EXTRAS **** No Utilities Included. Open to 6 month short term rental. (id:51532)
Tags
| Property Summary |
|---|
Property Type
Single Family
Building Type
Row / Townhouse
Storeys
2
Community Name
Rouge E10
Title
Freehold
Land Size
27.92 x 85.73 FT
Parking Type
Garage
| Building |
|---|
Bedrooms
Above Grade
4
Bathrooms
Total
4
Interior Features
Basement Type
Full
Building Features
Style
Attached
Heating & Cooling
Cooling
Central air conditioning
Heating Type
Forced air
Exterior Features
Exterior Finish
Stone, Stucco
Parking
Parking Type
Garage
Total Parking Spaces
2
| Level | Rooms | Dimensions |
|---|---|---|
| Second level | Primary Bedroom | 3.87 m x 3.84 m |
| Bedroom 2 | 3.08 m x 3.05 m | |
| Bedroom 3 | 3.11 m x 3.81 m | |
| Bedroom 4 | 3.08 m x 2.96 m | |
| Main level | Kitchen | 3.35 m x 3.05 m |
| Eating area | 3.17 m x 3.05 m | |
| Living room | 3.08 m x 3.78 m | |
| Dining room | 3.23 m x 3.05 m | |
| Family room | 3.17 m x 3.11 m |
| Features | |||||
|---|---|---|---|---|---|
| Garage | Central air conditioning | ||||


































