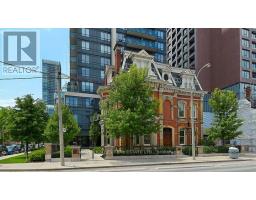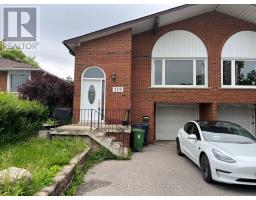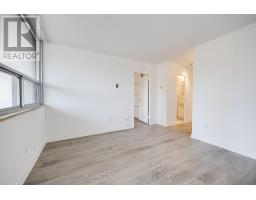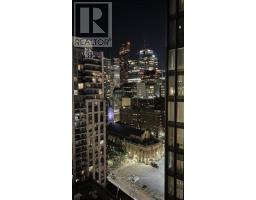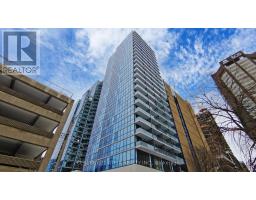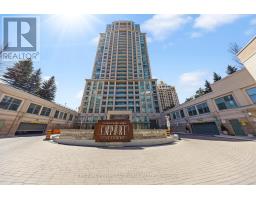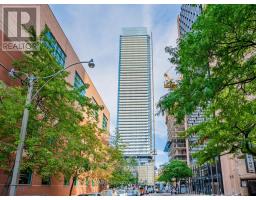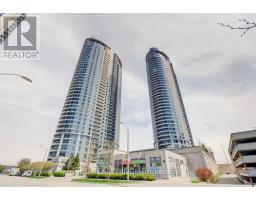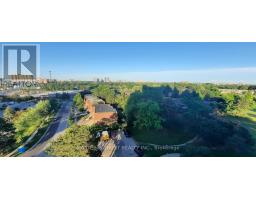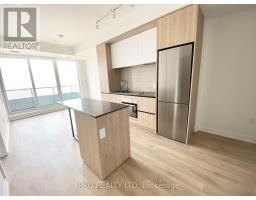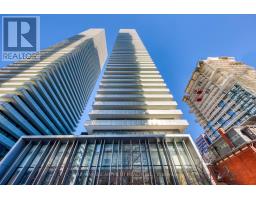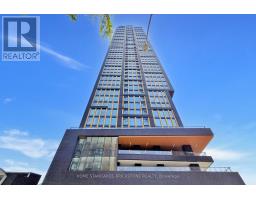42 RUNNYMEDE RD, Toronto, Ontario, CA
Address: 42 RUNNYMEDE RD, Toronto, Ontario
3 Beds2 BathsNo Data sqftStatus: Rent Views : 694
Price
$5,980
Summary Report Property
- MKT IDW8292034
- Building TypeHouse
- Property TypeSingle Family
- StatusRent
- Added2 weeks ago
- Bedrooms3
- Bathrooms2
- AreaNo Data sq. ft.
- DirectionNo Data
- Added On01 May 2024
Property Overview
Prime High Park Location,3Br Beautifully Home W/Walking Distance To Runnymede Subway Station Gorgeous Blend Of Traditional + Modern ,Main Floor Offers ,Welcoming Foyer, Cozy Living Room With Gas Fire Place, Leaded Glass, French Doors, Large Dining Room ,Open Concept Kitchen W/Island, Quartz Countertops S.S. Appliances. Walk Out From The Sunroom To The Wood Deck And Deep Lush Private Garden, 2Baths W/Jacuzzi Bathtub & Shower. Gleaming Hardwood Floor Throughout, Laundry In The Basement. Fenced Yard, Garage +Private Drive. Great Location !Walk To Subway, Bloor West Village , High Park, Lake, Great School, Easy Access To Highway . (id:51532)
Tags
| Property Summary |
|---|
Property Type
Single Family
Building Type
House
Storeys
2
Community Name
High Park-Swansea
Title
Freehold
Parking Type
Attached Garage
| Building |
|---|
Bedrooms
Above Grade
3
Bathrooms
Total
3
Interior Features
Basement Type
N/A (Finished)
Building Features
Style
Detached
Heating & Cooling
Cooling
Central air conditioning
Heating Type
Forced air
Exterior Features
Exterior Finish
Brick
Parking
Parking Type
Attached Garage
Total Parking Spaces
1
| Level | Rooms | Dimensions |
|---|---|---|
| Second level | Primary Bedroom | 5.19 m x 3.27 m |
| Bedroom 2 | 3.62 m x 2.7 m | |
| Bedroom 3 | 3.74 m x 2.67 m | |
| Basement | Recreational, Games room | 6.08 m x 4.83 m |
| Main level | Foyer | 2.5 m x 2 m |
| Living room | 6.26 m x 3.39 m | |
| Dining room | 3.74 m x 3.51 m | |
| Kitchen | 3.65 m x 2.69 m | |
| Sunroom | 2.5 m x 1.8 m |
| Features | |||||
|---|---|---|---|---|---|
| Attached Garage | Central air conditioning | ||||





























