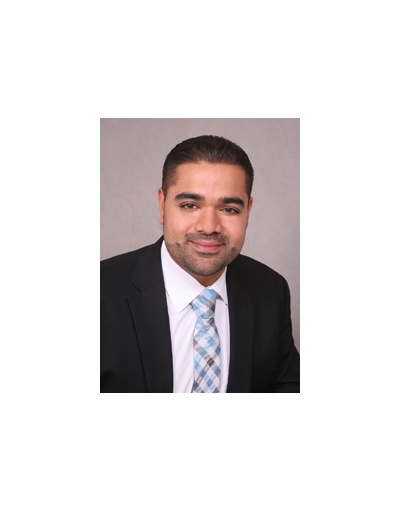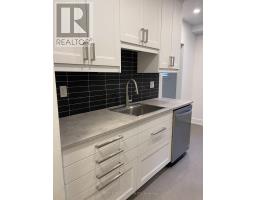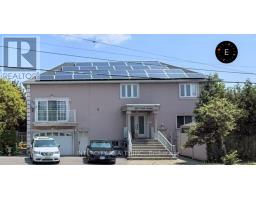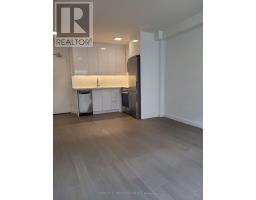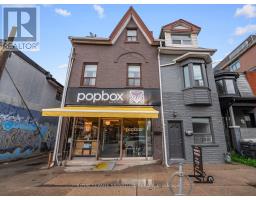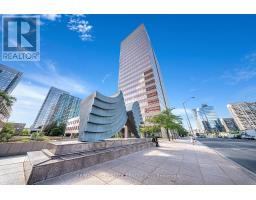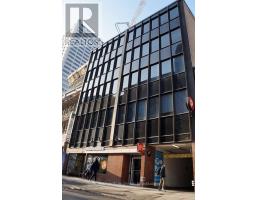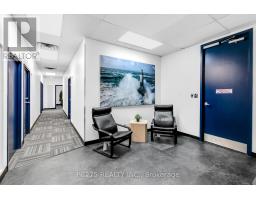50 DUNFIELD Avenue Unit# 1113 TCME - Mount Pleasant East, Toronto, Ontario, CA
Address: 50 DUNFIELD Avenue Unit# 1113, Toronto, Ontario
2 Beds2 BathsNo Data sqftStatus: Rent Views : 142
Price
$2,450
Summary Report Property
- MKT ID40713020
- Building TypeApartment
- Property TypeSingle Family
- StatusRent
- Added3 weeks ago
- Bedrooms2
- Bathrooms2
- AreaNo Data sq. ft.
- DirectionNo Data
- Added On05 Apr 2025
Property Overview
WELCOME TO THE NEW PLAZA MIDTOWN CONDOS! Discover the epitome of modern elegance in this spacious 1-bedroom plus den condo, boasting 2 full bathrooms and a generous 700+ sqft of living space. This chic unit is designed for comfort and style and situated at the heart of Yonge and Eglinton, where you can enjoy the convenience of city living just minutes away from Loblaws, LCBO, Eglinton TTC, and The Crosstown Station. Indulge in the vibrancy of the of the neighbourhood with trendy cafes, upscale dining, and entertainment options at your doorstep. (id:51532)
Tags
| Property Summary |
|---|
Property Type
Single Family
Building Type
Apartment
Storeys
1
Square Footage
703 sqft
Subdivision Name
TCME - Mount Pleasant East
Title
Condominium
Land Size
Unknown
Built in
2024
Parking Type
Underground,None
| Building |
|---|
Bedrooms
Above Grade
1
Below Grade
1
Bathrooms
Total
2
Interior Features
Appliances Included
Dishwasher, Dryer, Microwave, Refrigerator, Stove, Washer, Hood Fan, Window Coverings
Basement Type
None
Building Features
Features
Southern exposure, Balcony
Foundation Type
Poured Concrete
Style
Attached
Construction Material
Concrete block, Concrete Walls
Square Footage
703 sqft
Building Amenities
Exercise Centre, Guest Suite, Party Room
Heating & Cooling
Cooling
Central air conditioning
Heating Type
Forced air
Utilities
Utility Sewer
Municipal sewage system
Water
Municipal water
Exterior Features
Exterior Finish
Concrete
Neighbourhood Features
Community Features
High Traffic Area
Amenities Nearby
Hospital, Park, Playground, Public Transit, Shopping
Maintenance or Condo Information
Maintenance Fees Include
Property Management
Parking
Parking Type
Underground,None
| Land |
|---|
Other Property Information
Zoning Description
R (D2.0)(X42)
| Level | Rooms | Dimensions |
|---|---|---|
| Main level | 3pc Bathroom | Measurements not available |
| Full bathroom | Measurements not available | |
| Primary Bedroom | 9'11'' x 10'0'' | |
| Den | 9'1'' x 6'10'' | |
| Kitchen | 10'0'' x 18'3'' |
| Features | |||||
|---|---|---|---|---|---|
| Southern exposure | Balcony | Underground | |||
| None | Dishwasher | Dryer | |||
| Microwave | Refrigerator | Stove | |||
| Washer | Hood Fan | Window Coverings | |||
| Central air conditioning | Exercise Centre | Guest Suite | |||
| Party Room | |||||















