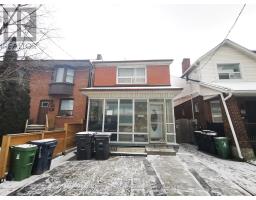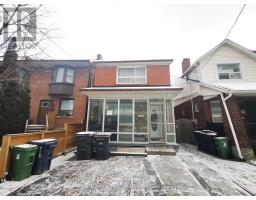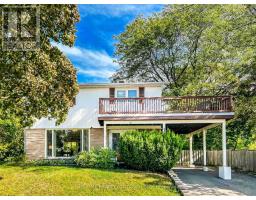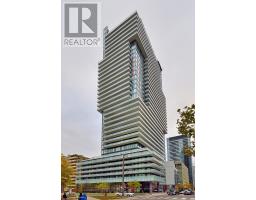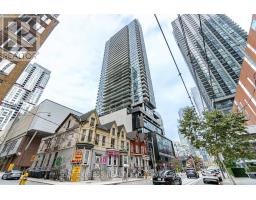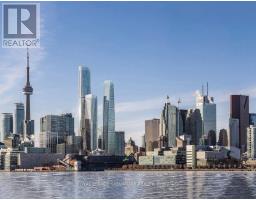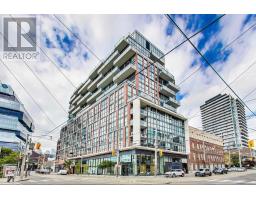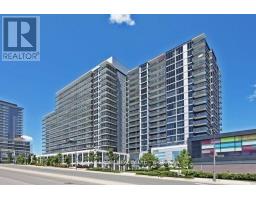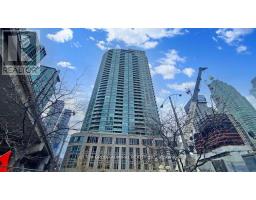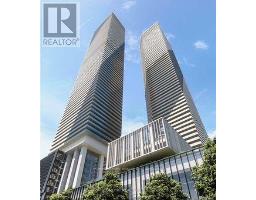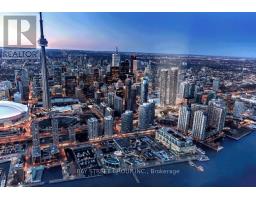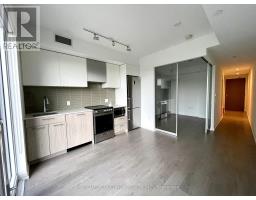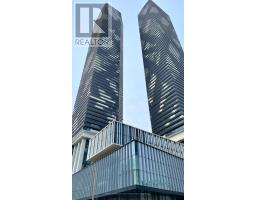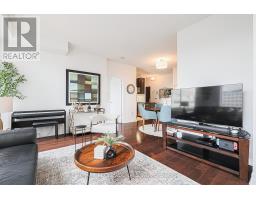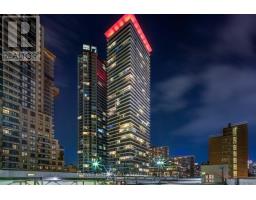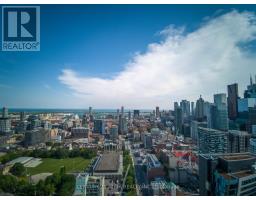53 MAROWYNE DR, Toronto, Ontario, CA
Address: 53 MAROWYNE DR, Toronto, Ontario
3 Beds2 BathsNo Data sqftStatus: Rent Views : 592
Price
$3,400
Summary Report Property
- MKT IDC7397088
- Building TypeHouse
- Property TypeSingle Family
- StatusRent
- Added12 weeks ago
- Bedrooms3
- Bathrooms2
- AreaNo Data sq. ft.
- DirectionNo Data
- Added On01 Feb 2024
Property Overview
Welcome Home To 2-Storey Stunning Home, A Huge Private Yard, Tons Of Renovation And Upgrades. Modern Kitchen, Tile Flooring, Windows, Stairs, Washrooms, Doors, Walking Distance To Subway & Sub Station, Shopping Center Fairview Mall, School, Parks, Restaurants, Norths York General Hospital, Public Library, And Hwy 401/404. (id:51532)
Tags
| Property Summary |
|---|
Property Type
Single Family
Building Type
House
Storeys
2
Community Name
Don Valley Village
Title
Freehold
Land Size
79 x 108.6 FT ; Irregular Lot
Parking Type
Carport
| Building |
|---|
Bedrooms
Above Grade
3
Bathrooms
Total
3
Interior Features
Basement Features
Separate entrance
Basement Type
N/A (Finished)
Building Features
Style
Detached
Heating & Cooling
Cooling
Central air conditioning
Heating Type
Forced air
Exterior Features
Exterior Finish
Aluminum siding, Brick
Parking
Parking Type
Carport
Total Parking Spaces
3
| Level | Rooms | Dimensions |
|---|---|---|
| Second level | Primary Bedroom | 6.7 m x 3.2 m |
| Bedroom 2 | 3.3 m x 2.7 m | |
| Bedroom 3 | 2.75 m x 3.65 m | |
| Main level | Family room | 5.18 m x 3.35 m |
| Dining room | 3.15 m x 2.9 m | |
| Kitchen | 5.87 m x 3.35 m | |
| Sunroom | 4 m x 3.7 m |
| Features | |||||
|---|---|---|---|---|---|
| Carport | Separate entrance | Central air conditioning | |||

















