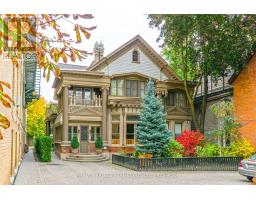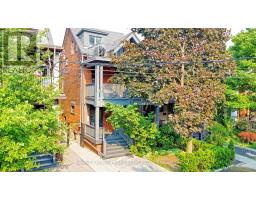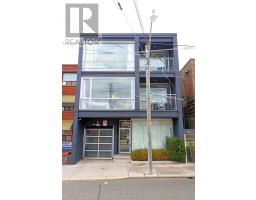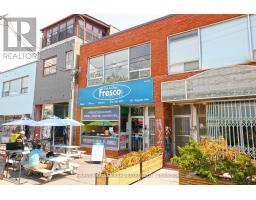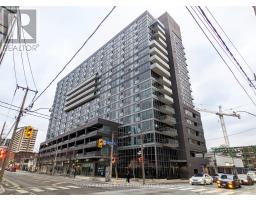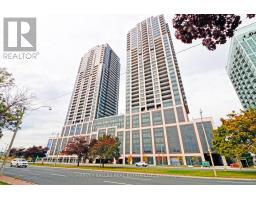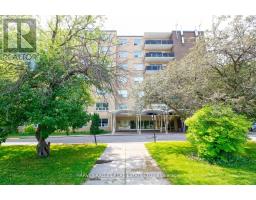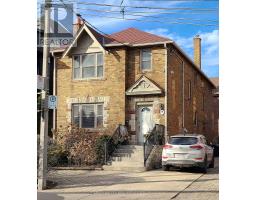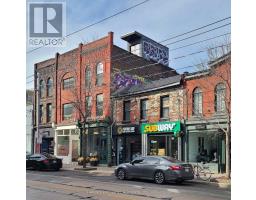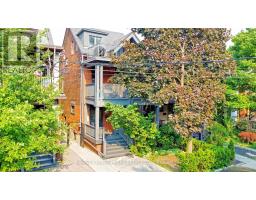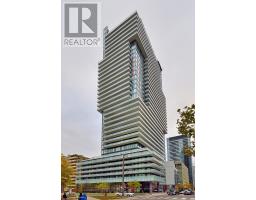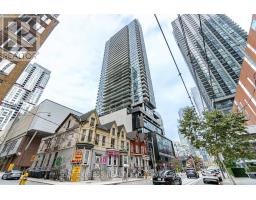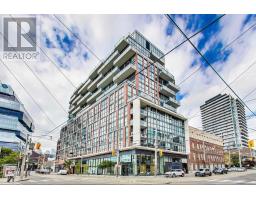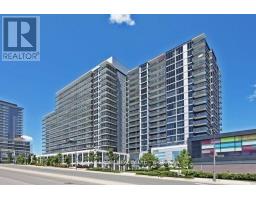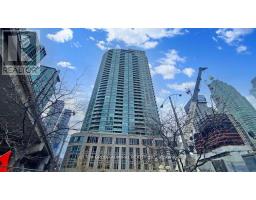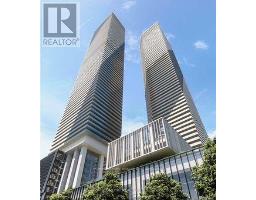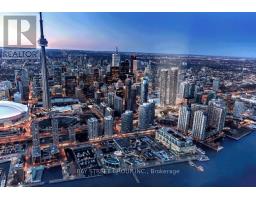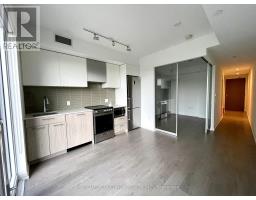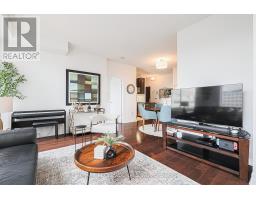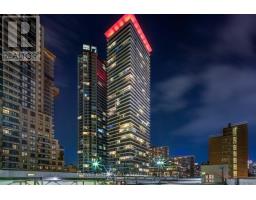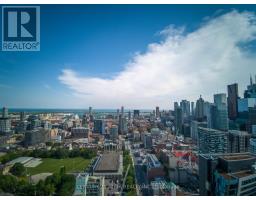6 KILDONAN DR, Toronto, Ontario, CA
Address: 6 KILDONAN DR, Toronto, Ontario
4 Beds4 BathsNo Data sqftStatus: Rent Views : 270
Price
$4,695
Summary Report Property
- MKT IDE8045616
- Building TypeHouse
- Property TypeSingle Family
- StatusRent
- Added11 weeks ago
- Bedrooms4
- Bathrooms4
- AreaNo Data sq. ft.
- DirectionNo Data
- Added On05 Feb 2024
Property Overview
Tastefully renovated, 3-bedroom home with gorgeous lake view! Large modern kitchen with stainless steel appliances and granite counter. Main floor powder room and large family room addition with walk-out to professionally landscaped yard. Huge master bedroom with vaulted ceilings, 4-piece ensuite and balcony. Finished basement, parking and detached garage.**** EXTRAS **** Stainless steel: fridge, oven, built-in dishwasher. Gas cooktop. Washer & dryer. Tenant pays all utilities. Non smokers. (id:51532)
Tags
| Property Summary |
|---|
Property Type
Single Family
Building Type
House
Storeys
2
Community Name
Birchcliffe-Cliffside
Title
Freehold
Parking Type
Detached Garage
| Building |
|---|
Bedrooms
Above Grade
3
Below Grade
1
Bathrooms
Total
4
Interior Features
Basement Type
N/A (Finished)
Building Features
Style
Detached
Heating & Cooling
Cooling
Central air conditioning
Heating Type
Forced air
Exterior Features
Exterior Finish
Stucco
Parking
Parking Type
Detached Garage
Total Parking Spaces
1
| Level | Rooms | Dimensions |
|---|---|---|
| Second level | Primary Bedroom | 4.94 m x 4.68 m |
| Bedroom 2 | 3.95 m x 2.68 m | |
| Bedroom 3 | 2.93 m x 2.31 m | |
| Basement | Recreational, Games room | 5.22 m x 4.41 m |
| Other | 6.2 m x 4.6 m | |
| Ground level | Living room | 5.1 m x 4.52 m |
| Dining room | 3.1 m x 2.73 m | |
| Kitchen | 4.31 m x 2.9 m | |
| Family room | 5.46 m x 4.93 m |
| Features | |||||
|---|---|---|---|---|---|
| Detached Garage | Central air conditioning | ||||


































