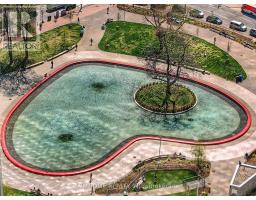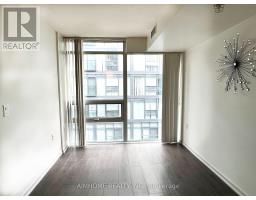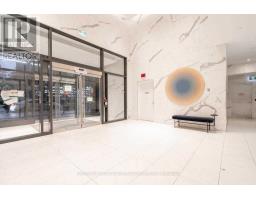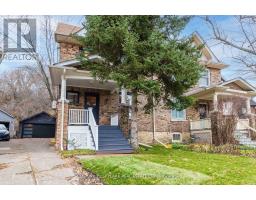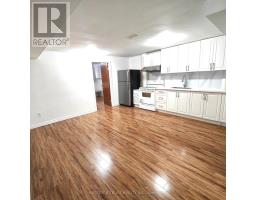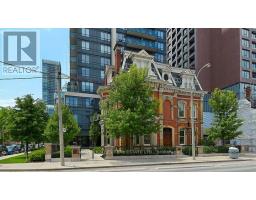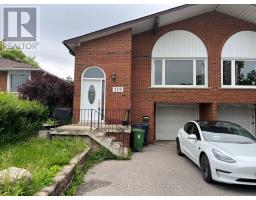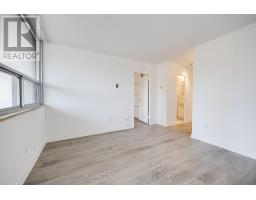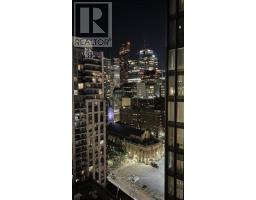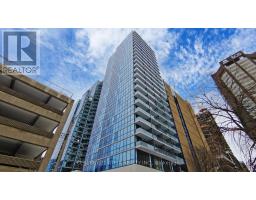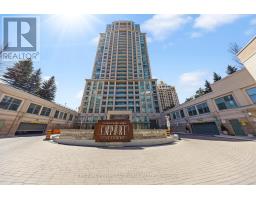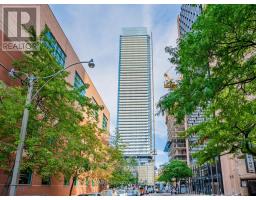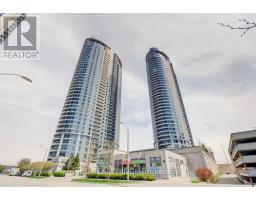#609 -1 COLE ST, Toronto, Ontario, CA
Address: #609 -1 COLE ST, Toronto, Ontario
Summary Report Property
- MKT IDC8300800
- Building TypeApartment
- Property TypeSingle Family
- StatusRent
- Added2 weeks ago
- Bedrooms2
- Bathrooms2
- AreaNo Data sq. ft.
- DirectionNo Data
- Added On03 May 2024
Property Overview
Step into this southwest corner unit where cozy meets 'whoa' across a split layout. With two bedrooms and two bathrooms, it's the perfect place to play hide and seek. The 850 sq ft of living space and a 146 sq ft balcony provide epic city views that could win you followers on social media. Thanks to the 9-foot ceilings and floor-to-ceiling windows, you'll need less vitamin D supplements, as the sunlight is all-inclusive. The kitchen? It's rigged with a center island and granite countertops--so you can pretend you're on a cooking show every single night. And when you need to sweat out last night's gourmet experiment, hit the fully equipped fitness studio. Or maybe just chill in the outdoor sky lounge with BBQ (yes, you can be the grill master), and if you're feeling social, the two-storey loft mixer lounge is your go-to spot for schmoozing. Located just steps from everything that matters - Lawrence Market for your foodie fix, the Distillery District for your artsy escapes, and Ryerson for when you feel academic. Its less of a condo, more of a lifestyle upgrade! **** EXTRAS **** Fridge, Stove, Dishwasher, Washer/Dryer, Amazing Entertaining Space,Split Bedrooms Layout. (id:51532)
Tags
| Property Summary |
|---|
| Building |
|---|
| Level | Rooms | Dimensions |
|---|---|---|
| Ground level | Foyer | 2.31 m x 1.85 m |
| Kitchen | 3.84 m x 2.34 m | |
| Living room | 4.65 m x 3.56 m | |
| Dining room | 4.65 m x 3.56 m | |
| Bedroom 2 | 2.99 m x 2.84 m | |
| Media | 1.88 m x 1.55 m |
| Features | |||||
|---|---|---|---|---|---|
| Balcony | Visitor Parking | Central air conditioning | |||
| Security/Concierge | Visitor Parking | Exercise Centre | |||
| Recreation Centre | |||||
















