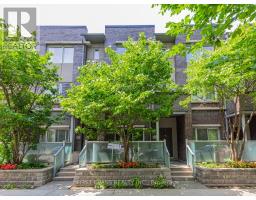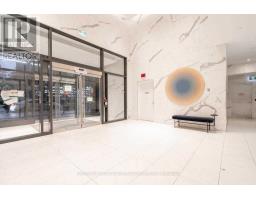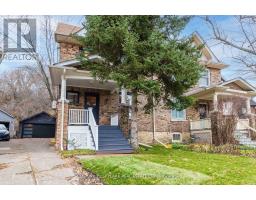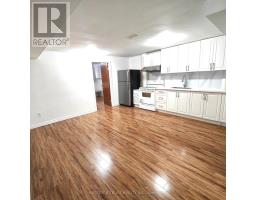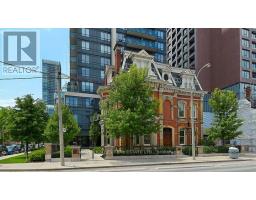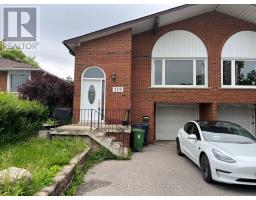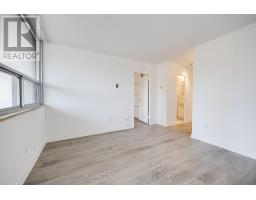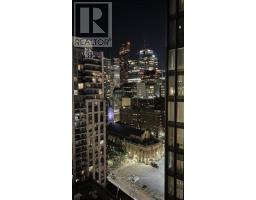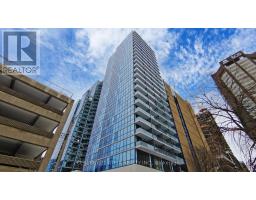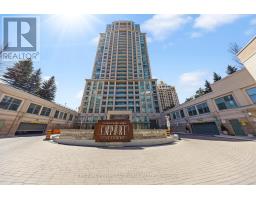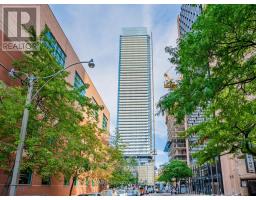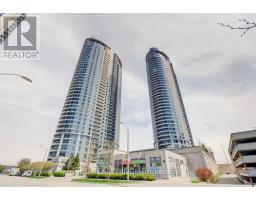#N1110 -7 GOLDEN LION HTS, Toronto, Ontario, CA
Address: #N1110 -7 GOLDEN LION HTS, Toronto, Ontario
Summary Report Property
- MKT IDC8228104
- Building TypeApartment
- Property TypeSingle Family
- StatusRent
- Added2 weeks ago
- Bedrooms3
- Bathrooms2
- AreaNo Data sq. ft.
- DirectionNo Data
- Added On03 May 2024
Property Overview
Limited time offer: 1 Month Free* Be the first to live in this stunning, never-before-lived-in corner unit condo boasting 981 sq ft of luxurious living space and two balconies. The condo features brand new finishes throughout, including a kitchen with a centre island, bathroom, flooring, and appliances.Enjoy the convenience of urban living with amenities such as an outdoor pool, concierge, recreation room, and gym. Located close to the TTC and other public transit options, this condo offers both comfort and convenience in one of the city's most sought-after neighbourhoods.Don't miss this opportunity to make this pristine condo your new home! * Limited time promotion of 1 Month off the second last month on minimum 1 year lease. Lease must begin by May 1, 2024 to apply. **** EXTRAS **** Brand new fridge, stove, dishwasher, washer and dryer. Includes parking space D108. (id:51532)
Tags
| Property Summary |
|---|
| Building |
|---|
| Level | Rooms | Dimensions |
|---|---|---|
| Main level | Living room | 5.05 m x 3.55 m |
| Dining room | 5.05 m x 3.55 m | |
| Kitchen | 3.71 m x 1.6 m | |
| Bedroom | 2.92 m x 2.79 m | |
| Bedroom 2 | 2.92 m x 2.67 m | |
| Den | 2.51 m x 1.88 m | |
| Bathroom | 2.92 m x 1.52 m | |
| Bathroom | 2.46 m x 1.83 m |
| Features | |||||
|---|---|---|---|---|---|
| Balcony | Visitor Parking | Central air conditioning | |||
| Storage - Locker | Security/Concierge | Party Room | |||
| Visitor Parking | Exercise Centre | ||||


















