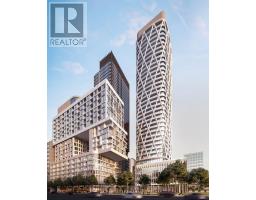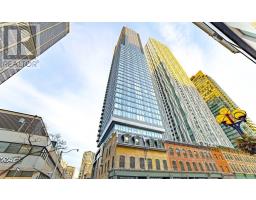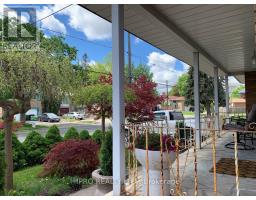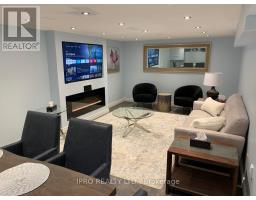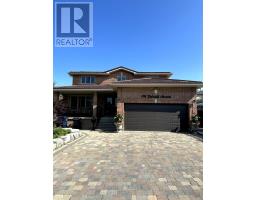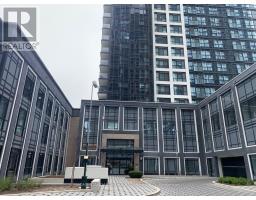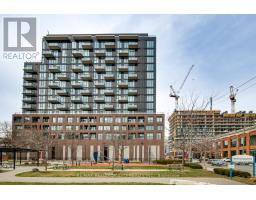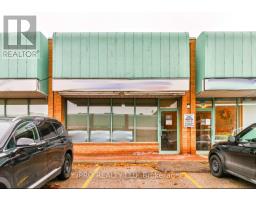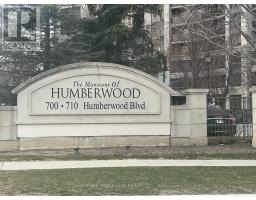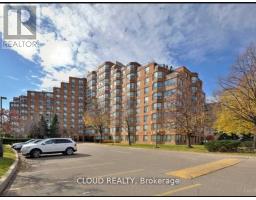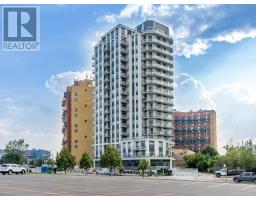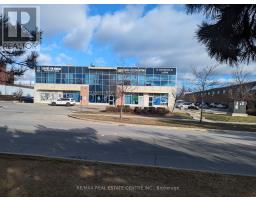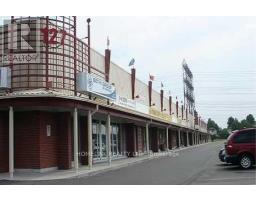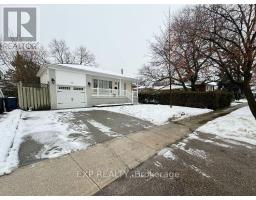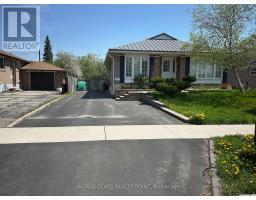#PH05 -10 NAVY WHART CRT, Toronto, Ontario, CA
Address: #PH05 -10 NAVY WHART CRT, Toronto, Ontario
Summary Report Property
- MKT IDC7356798
- Building TypeApartment
- Property TypeSingle Family
- StatusRent
- Added20 weeks ago
- Bedrooms4
- Bathrooms3
- AreaNo Data sq. ft.
- DirectionNo Data
- Added On14 Dec 2023
Property Overview
This Exquisite Furnished Penthouse Unit Offers Three Bedrooms Plus Den with Two Parking. The Remarkable Space Boasts Panoramic View of Lake Ontario with Breathtaking Sunrises and Sunsets. Bright, Open Concept with Over 2200sf Living Space & 10 ft Floor-to-Ceiling Windows and Automated Coverings. The Chef's Kitchen is Equipped with state-of-the art Appliances perfect for Culinary Enthusiasts. Primary Bedroom Features a Walk-in-Closet and the Ensuite Bath with Steam Shower, Jacuzzi Tub, Heated Floors & Towel Rack. Second Bed and Ensuite is also complete with Jacuzzi Tub, Heated Floors and Towel Rack. Third Bedroom with W/I Closet. Third Full Bathroom. Access to 22,000sf of amenities offered at the Superclub Fitness Centre. This exceptional unit is just steps away from Roger's Centre, CN Tower with easy access to the Gardiner Expressway, Entertainment, and all the amenities the city has to offer!**** EXTRAS **** The Kitchen is Equipped with Gas Viking Range with Convection Oven, Sub-Zero Fridge, Wine Fridge, Built-in Miele Steam, Microwave and Espresso Maker, Dishwasher. Washer and Dryer. (id:51532)
Tags
| Property Summary |
|---|
| Building |
|---|
| Level | Rooms | Dimensions |
|---|---|---|
| Flat | Living room | 6.25 m x 5.54 m |
| Kitchen | 4.37 m x 2.74 m | |
| Dining room | 5.33 m x 4.88 m | |
| Primary Bedroom | 5.64 m x 4.27 m | |
| Bedroom 2 | 3.96 m x 3.56 m | |
| Bedroom 3 | 4.47 m x 3.2 m | |
| Den | 2.95 m x 2.95 m |
| Features | |||||
|---|---|---|---|---|---|
| Balcony | Visitor Parking | Central air conditioning | |||
| Security/Concierge | |||||

































