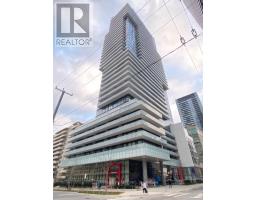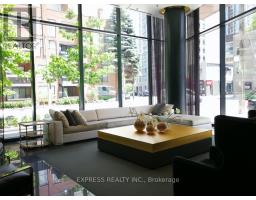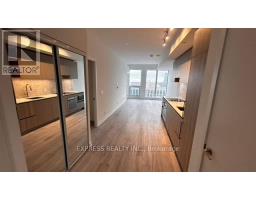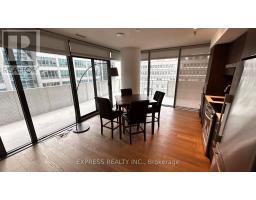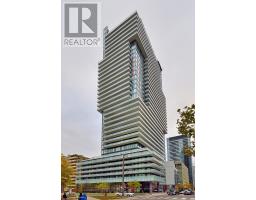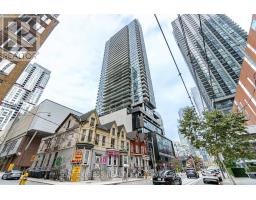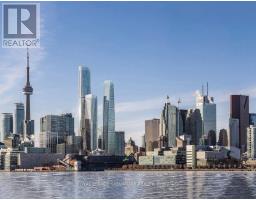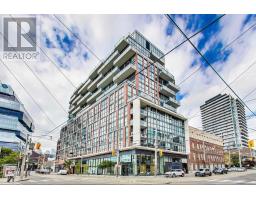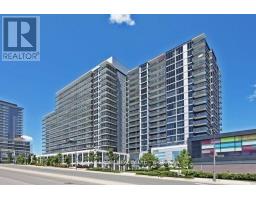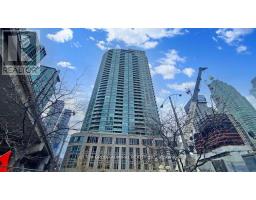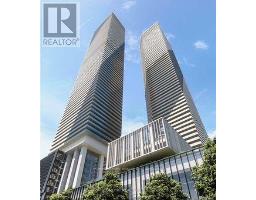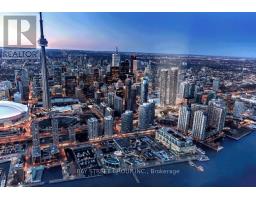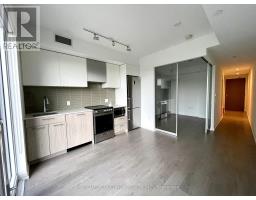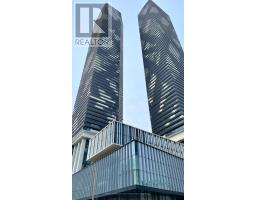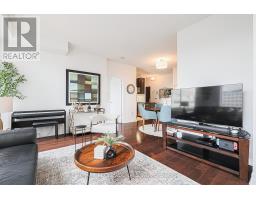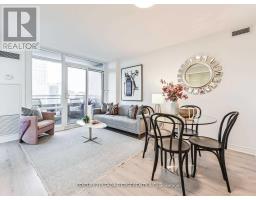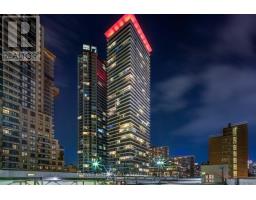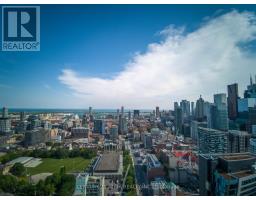#UPPER -146 BLACKTHORN AVE, Toronto, Ontario, CA
Address: #UPPER -146 BLACKTHORN AVE, Toronto, Ontario
1 Beds1 BathsNo Data sqftStatus: Rent Views : 990
Price
$2,300
Summary Report Property
- MKT IDW7375216
- Building TypeDuplex
- Property TypeSingle Family
- StatusRent
- Added13 weeks ago
- Bedrooms1
- Bathrooms1
- AreaNo Data sq. ft.
- DirectionNo Data
- Added On27 Jan 2024
Property Overview
Renovated One Bedroom Suite On The Upper Level Of A Semi-Detached House At Corso Italia Neighborhood With A Private Entrance, Separate Office Area, Fully Fenced Shared Backyard with Garden & Large Deck, Ensuite Laundry, Ductless A/C, Stunning Hardwood Floor, S/S Appliances, Large Closet In Bedroom. Steps to 24/7 St Clair streetcars, Trendy Shops, Restaurants, Cafes, Grocery Stores, Delis, Gyms, Yoga Studios. All Utilities, Cable & Internet Included.**** EXTRAS **** S/S Cook Top, B/I Panelled Fridge, Microwave, Oven, B/I Dishwasher, F/L Washer & Dryer. Fully Furnished Unit With Sofa, 50"" Smart TV, Dining Table W/ 4 chairs, Queen Bed, B/I desk & Computer Chair. 1 Parking & 1/3 Shed Storage Included. (id:51532)
Tags
| Property Summary |
|---|
Property Type
Single Family
Building Type
Duplex
Storeys
2
Community Name
Weston-Pellam Park
| Building |
|---|
Bedrooms
Above Grade
1
Bathrooms
Total
1
Heating & Cooling
Cooling
Wall unit
Heating Type
Radiant heat
Exterior Features
Exterior Finish
Aluminum siding, Brick
Parking
Total Parking Spaces
1
| Level | Rooms | Dimensions |
|---|---|---|
| Second level | Living room | 3.43 m x 4.5 m |
| Dining room | 3.43 m x 4.5 m | |
| Kitchen | Measurements not available | |
| Bedroom | 4.11 m x 3.2 m |
| Features | |||||
|---|---|---|---|---|---|
| Wall unit | |||||

















