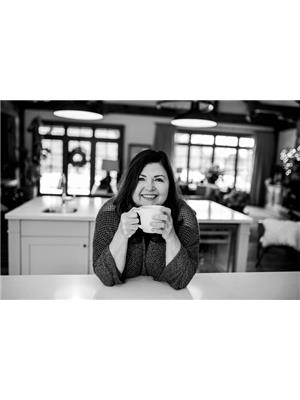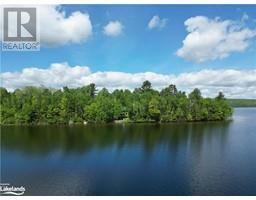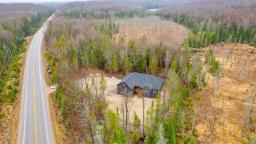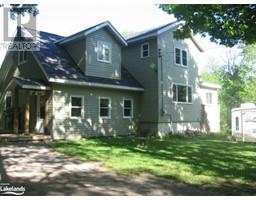1159 TROOPER LAKE Drive Glamorgan, Tory Hill, Ontario, CA
Address: 1159 TROOPER LAKE Drive, Tory Hill, Ontario
Summary Report Property
- MKT ID40539451
- Building TypeHouse
- Property TypeSingle Family
- StatusBuy
- Added12 weeks ago
- Bedrooms3
- Bathrooms1
- Area600 sq. ft.
- DirectionNo Data
- Added On16 Feb 2024
Property Overview
Nestled beside the shores of Trooper Lake, this delightful three-bedroom, one-bathroom cottage awaits. Set on a level plot, this property boasts ample yard space, perfect for outdoor enthusiasts and those craving a peaceful getaway. Inside, an open-concept design seamlessly integrates the kitchen, dining area, and living room, all bathed in natural light from newer windows framing picturesque views of Trooper Lake. The three cozy bedrooms offer comfortable retreats for a restful night's sleep. Outside, the expansive yard invites various activities, from picnics to barbecues, all against the backdrop of the tranquil lake. The waterfront is the highlight, featuring a gentle sand entry ideal for water activities like swimming and kayaking. An additional charming bunkie on the property provides a private escape or overflow space for guests, enhancing the connection to nature. Whether seeking adventure or serenity, this enchanting cottage on Trooper Lake offers a retreat where one can truly embrace lakeside living away from the hustle and bustle of everyday life. (id:51532)
Tags
| Property Summary |
|---|
| Building |
|---|
| Land |
|---|
| Level | Rooms | Dimensions |
|---|---|---|
| Main level | Porch | 20' x 8' |
| 3pc Bathroom | 8'6'' x 7'6'' | |
| Bedroom | 8'6'' x 7'6'' | |
| Bedroom | 7'8'' x 8'5'' | |
| Bedroom | 8'5'' x 7'7'' | |
| Kitchen | 29'3'' x 10'6'' |
| Features | |||||
|---|---|---|---|---|---|
| Southern exposure | Country residential | Recreational | |||
| Microwave | Refrigerator | Stove | |||
| Window Coverings | None | ||||
















































