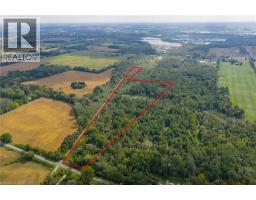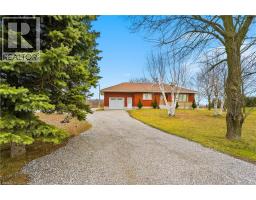971 CONCESSION 8 Road 903 - Townsend Comm., Townsend, Ontario, CA
Address: 971 CONCESSION 8 Road, Townsend, Ontario
Summary Report Property
- MKT ID40760715
- Building TypeHouse
- Property TypeSingle Family
- StatusBuy
- Added22 weeks ago
- Bedrooms4
- Bathrooms3
- Area2924 sq. ft.
- DirectionNo Data
- Added On31 Aug 2025
Property Overview
Unwind and relax at your 1.89 acre oasis! This spacious side split boasts 3+1 bedrooms, 2.5 bathrooms, living room with Cathedral ceiling, sunroom, lower level family room with gas fireplace, 2 car garage, main floor walkout from kitchen and walkup from basement to the garage, loads of storage space and an inground pool with pool shed. Ample natural lighting cascading from the large picturesque windows. Enjoy your morning coffee from the sunroom, as you look out to see nature and beauty that surrounds you. Generac generator for comfort and peace of mind during power outages. Generous 40x24 gas heated shop with separate driveway and gas meter, complete with oversized door for all of your projects. Additional storage in building indirectly behind the shop for your convenience. (id:51532)
Tags
| Property Summary |
|---|
| Building |
|---|
| Land |
|---|
| Level | Rooms | Dimensions |
|---|---|---|
| Second level | 5pc Bathroom | Measurements not available |
| Bedroom | 11'3'' x 10'0'' | |
| Bedroom | 12'8'' x 11'5'' | |
| Primary Bedroom | 22'5'' x 11'10'' | |
| Basement | Bonus Room | 18'5'' x 7'7'' |
| Games room | 22'5'' x 18'0'' | |
| Lower level | 4pc Bathroom | Measurements not available |
| Laundry room | 11'0'' x 6'8'' | |
| Family room | 21'3'' x 14'8'' | |
| Bedroom | 12'10'' x 9'6'' | |
| Main level | 2pc Bathroom | Measurements not available |
| Sunroom | 26'5'' x 10'0'' | |
| Living room | 26'9'' x 16'0'' | |
| Kitchen | 20'8'' x 13'8'' |
| Features | |||||
|---|---|---|---|---|---|
| Paved driveway | Country residential | Attached Garage | |||
| Dishwasher | Refrigerator | Water softener | |||
| Gas stove(s) | Central air conditioning | ||||



































