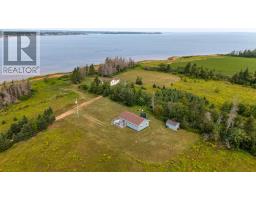12206 St Peters Road, Tracadie Cross, Prince Edward Island, CA
Address: 12206 St Peters Road, Tracadie Cross, Prince Edward Island
Summary Report Property
- MKT ID202514129
- Building TypeHouse
- Property TypeSingle Family
- StatusBuy
- Added2 weeks ago
- Bedrooms3
- Bathrooms3
- Area1500 sq. ft.
- DirectionNo Data
- Added On06 Aug 2025
Property Overview
Totally Renovated 3 Bedroom, 2.5 Bath Character country home only 10 mins from Charlottetown city limits on a 1.09 acre Mature lot with new fence on both sides and beautiful Trees on property. From the time you enter the home off the New PT Deck to the spacious entrance , it feels like a new home Home. The home has been completely renovated from the approximately 20 year old Poured Concrete foundation to the New Steel Roof. Has all Vinyl Windows & Siding, Insulated entrance door, Beautiful New white Kitchen cabinets C/W Island and High end Stainless Steel Appliances. All New Bathroom cabinets and Electrical and Plumbing all upgraded along with All new Light Fixtures , New insulation in outside walls and R-50 in Attic along with spray foam around exterior joist header in basement. Open concept Kitchen & Dining room with New Vinyl plank flooring in all rooms except Dining room & Livingroom as they are original refinished Hardwood floors. Sliding French doors leading to Living room. New main floor Laundry room & 2 Pc bath C/W Newer Washer & Dryer. Original Solid Staircase leads to 2nd floor where you will find the Spacious Primary Bedroom with Walk-in Closet and Beautiful En-Suite bath; 2 other good size bedrooms and main 4 pc Main bath. Nice open hallway with large dbl Closet. Home was converted to Convection Electric heat , with one original Cast iron Rad in Living room and 2 Heat pumps providing heat & A/C in the summer. Home has been renovated with Low maintenance in mind ! New Water Pressure Tank 2025. The detached 22' x 34' Garage/ Workshop has New vinyl ceiling, New poured concrete floor, New Steel roof and New Overhead insulated Steel door with remote opener and wired with some insulation. New Paved Driveway with room for turning. Located only 5 mins from Beautiful North shore beaches and 15 mins to " The Links at Crowbush Cove". Note: All measurements are approximate and should be verified by Buyer if deemed necessary. (id:51532)
Tags
| Property Summary |
|---|
| Building |
|---|
| Land |
|---|
| Level | Rooms | Dimensions |
|---|---|---|
| Second level | Primary Bedroom | 13. x 13. |
| Ensuite (# pieces 2-6) | 7.6 x 7. | |
| Bedroom | 11.8 x 9.2 | |
| Bedroom | 11. x 9.2 | |
| Bath (# pieces 1-6) | 7. x 7. | |
| Storage | 9.6 x 4.2 | |
| Main level | Foyer | 11. x 7. |
| Kitchen | 14.8 x 12.10 | |
| Dining room | 14. x 11. | |
| Living room | 15.9 x 11.6 | |
| Laundry / Bath | 10. x 9. |
| Features | |||||
|---|---|---|---|---|---|
| Softwood bush | Paved driveway | Level | |||
| Detached Garage | Parking Space(s) | Range - Electric | |||
| Dishwasher | Dryer - Electric | Washer | |||
| Microwave Range Hood Combo | Refrigerator | ||||
















































