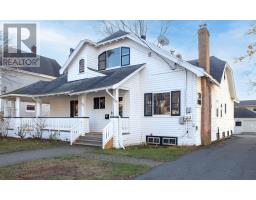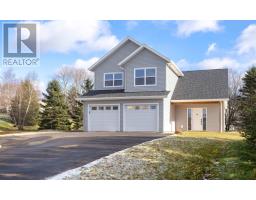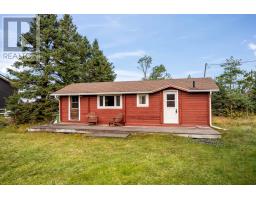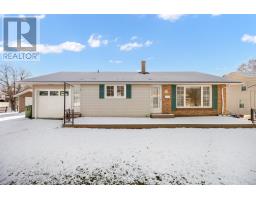11863 St Peters Road, Tracadie, Prince Edward Island, CA
Address: 11863 St Peters Road, Tracadie, Prince Edward Island
Summary Report Property
- MKT ID202402296
- Building TypeHouse
- Property TypeSingle Family
- StatusBuy
- Added12 weeks ago
- Bedrooms3
- Bathrooms2
- Area1952 sq. ft.
- DirectionNo Data
- Added On06 Feb 2024
Property Overview
This property is situated only 20 minutes to Charlottetown and features 12 acres of land, which consist of natural growing blueberries, cranberries, grape vines, apple trees, gooseberries, and blackberries. The confederation trail runs through this property that extends to the Hillsboro river, which feeds into the ocean! The home itself features no maintenance cedar shake, and a double car garage with 10ft ceilings. Main floor includes formal dining room, bedroom and/or home office, a kitchen with garden doors leading to outside deck, living room with bay windows, a family room with reading nook, and a three-piece bath. Second floor includes two well-sized bedrooms, and lovely bathroom with air jet tub. Perfect family home in a great location with beautiful acreage. (id:51532)
Tags
| Property Summary |
|---|
| Building |
|---|
| Level | Rooms | Dimensions |
|---|---|---|
| Second level | Primary Bedroom | 20.34 x 9.70 |
| Bedroom | 13.36 x 10.75 | |
| Main level | Living room | 13.35 x 11.40 |
| Dining room | 14.06 x 9.85 | |
| Kitchen | 14.42 x 9.54 | |
| Family room | 14.09 x 13.57 | |
| Other | 11.32 x 8.73 (reading nook) | |
| Foyer | 7.81 x 6.36 | |
| Den | 10.69 x 7.80 |
| Features | |||||
|---|---|---|---|---|---|
| Treed | Wooded area | Partially cleared | |||
| Hardwood bush | Softwood bush | Attached Garage | |||
| Paved Yard | Alarm System | Jetted Tub | |||
| Oven - Electric | Dishwasher | Washer/Dryer Combo | |||
| Refrigerator | |||||














































