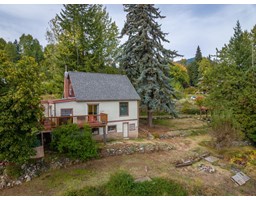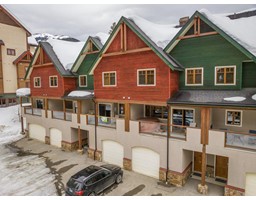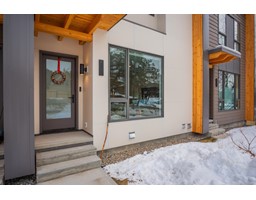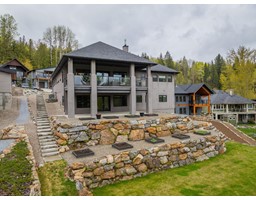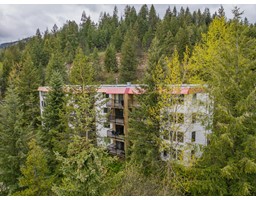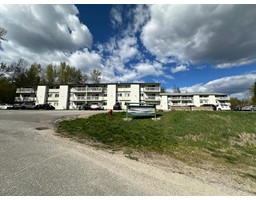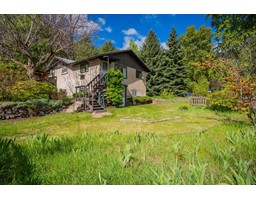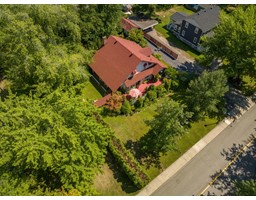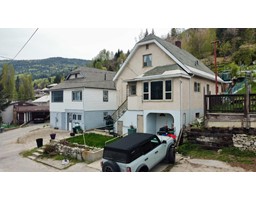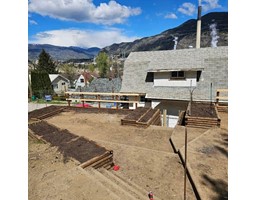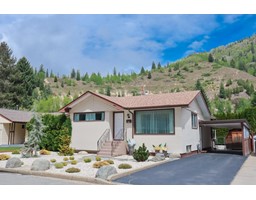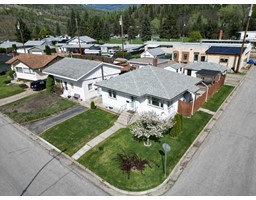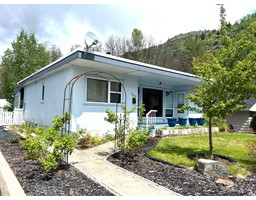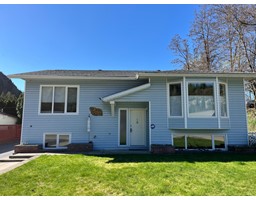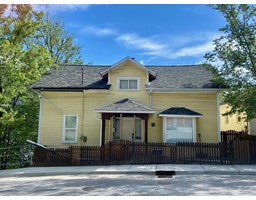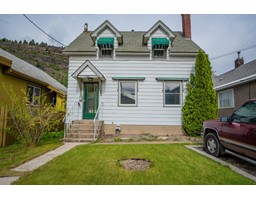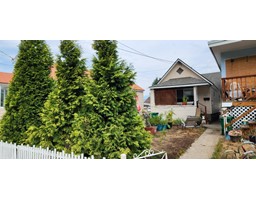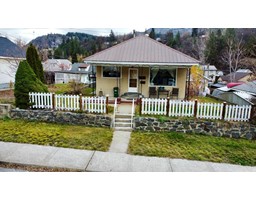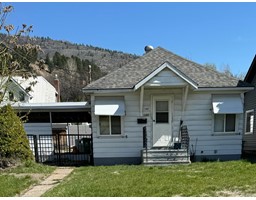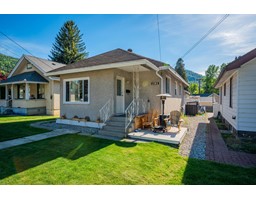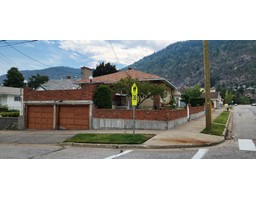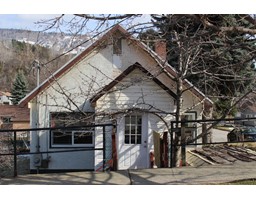3939 WOODLAND DRIVE, Trail, British Columbia, CA
Address: 3939 WOODLAND DRIVE, Trail, British Columbia
Summary Report Property
- MKT ID2474963
- Building TypeHouse
- Property TypeSingle Family
- StatusBuy
- Added13 weeks ago
- Bedrooms3
- Bathrooms3
- Area2304 sq. ft.
- DirectionNo Data
- Added On15 Feb 2024
Property Overview
Welcome to your bright and inviting family haven nestled in the heart of Glenmerry, BC! This charming home boasts a myriad of tasteful updates, ensuring both style and comfort for your entire clan. With three cozy bedrooms conveniently located on the same floor, along with 1.5 bathrooms including a convenient ensuite, every family member is guaranteed their own space to unwind and recharge. Step out onto the deck from the kitchen and soak in the picturesque mountain views. The basement beckons with two versatile flex spaces, offering endless possibilities for recreation or the potential to effortlessly transform into a fourth bedroom, while ample storage and mechanical upgrades cater to your practical needs. Outside, the spacious yard awaits, complete with in-ground sprinklers, backing onto a city green space- more room for the kids to play! Exciting news awaits with Glenmerry Elementary set to unveil a brand new school this year, cementing the neighborhood's commitment to family-friendly living. With its move-in ready status, this home is poised to welcome you with open arms into the warm embrace of community and comfort. (id:51532)
Tags
| Property Summary |
|---|
| Building |
|---|
| Level | Rooms | Dimensions |
|---|---|---|
| Lower level | Full bathroom | Measurements not available |
| Recreation room | 16'2 x 14'7 | |
| Storage | 6'7 x 5'5 | |
| Recreation room | 25'2 x 10'4 | |
| Laundry room | 11'1 x 19'8 | |
| Storage | 7'8 x 3'8 | |
| Storage | 6'6 x 12'11 | |
| Main level | Living room | 17'1 x 14'7 |
| Dining room | 8'5 x 7'11 | |
| Kitchen | 10'5 x 8'2 | |
| Balcony | 8'5 x 6'5 | |
| Hall | 18'2 x 3'1 | |
| Bedroom | 11'1 x 8'11 | |
| Full bathroom | Measurements not available | |
| Bedroom | 11'6 x 11'6 | |
| Bedroom | 11'2 x 14'11 | |
| Ensuite | Measurements not available |
| Features | |||||
|---|---|---|---|---|---|
| Unknown | Heat Pump | ||||



























































