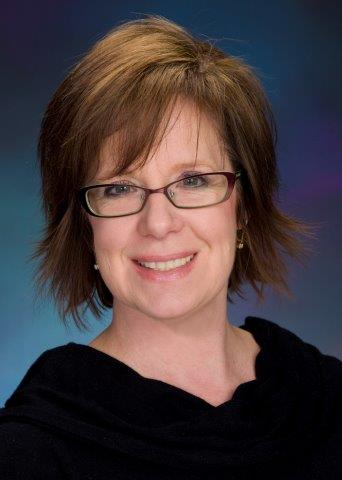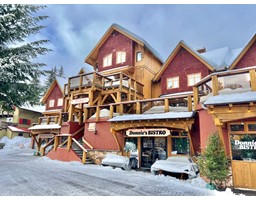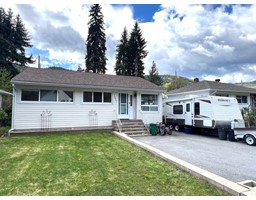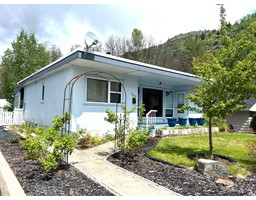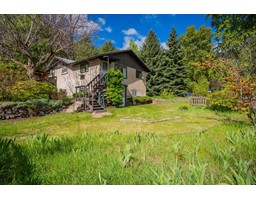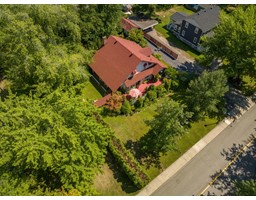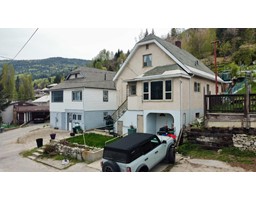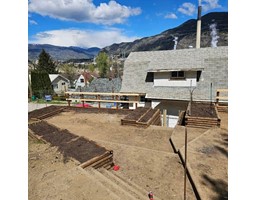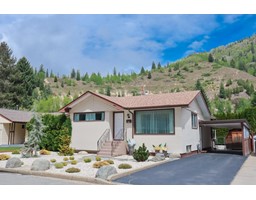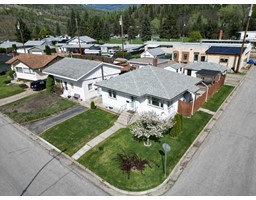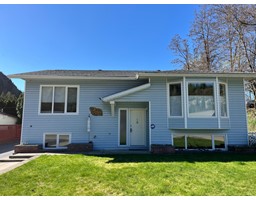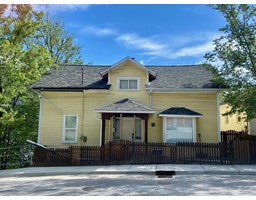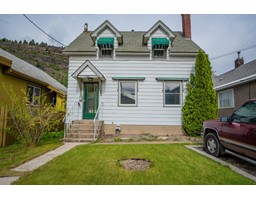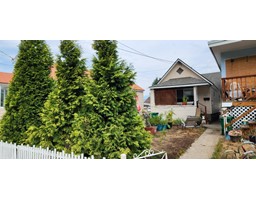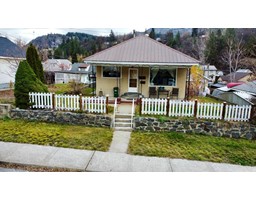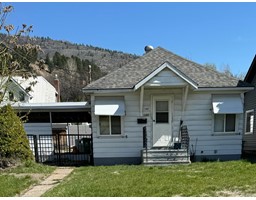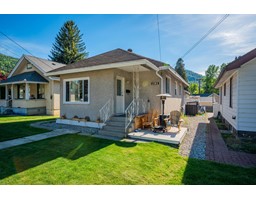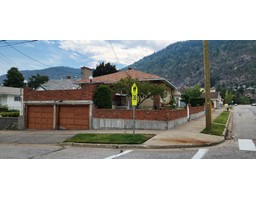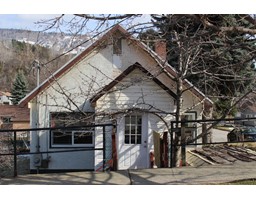7116 WRIGHT WAY, Trail, British Columbia, CA
Address: 7116 WRIGHT WAY, Trail, British Columbia
Summary Report Property
- MKT ID2476125
- Building TypeDuplex
- Property TypeSingle Family
- StatusBuy
- Added1 weeks ago
- Bedrooms3
- Bathrooms3
- Area2490 sq. ft.
- DirectionNo Data
- Added On08 May 2024
Property Overview
Is it time to let someone else do the yard maintenance, yet still enjoy your independance? Well then check out this beautiful duplex located at the desired community of Waneta Village. There is so much room here, with two nice sized bedrooms on the main floor and another one in the basement. Plus there are 3 full sized bathrooms. This home is so well planned. Park your car in the garage out front, walk into the large bright living room, that leads to a dining area, then to a sitting/TV area, thats located just off the well layed out kitchen. Off the sitting area there are double patio doors, leading to the covered patio, that gives you your privacy, with 2 privacy screens. So you can enjoy your peace and quite, or entertain your friends. The Master bedroom has both a nice sized walkin closet and a full ensuite. The laundry is located on the mainfloor, so you don't even have to go downstairs if you don't want. But then downstairs there is another nice bedroom, a large family room and another sitting area, that would be great for crafts or hobby area. Then of course there is a large storage/untily room. So lots of room in this unit! Be sure to check it out!!! (id:51532)
Tags
| Property Summary |
|---|
| Building |
|---|
| Level | Rooms | Dimensions |
|---|---|---|
| Lower level | Bedroom | 12 x 12'9 |
| Full bathroom | Measurements not available | |
| Storage | 14 x 12'6 | |
| Recreational, Games room | 21 x 17'9 | |
| Family room | 23'8 x 18'2 | |
| Main level | Living room | 13'4 x 15 |
| Dining room | 10 x 13'4 | |
| Other | 15'10 x 10'10 | |
| Kitchen | 9'6 x 10'3 | |
| Bedroom | 10 x 11'2 | |
| Primary Bedroom | 14'3 x 11'3 | |
| Utility room | 5 x 5 | |
| Full bathroom | Measurements not available | |
| Ensuite | Measurements not available |
| Features | |||||
|---|---|---|---|---|---|
| Unknown | |||||

















































