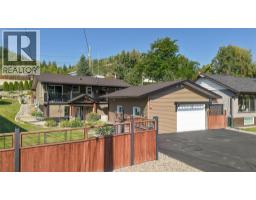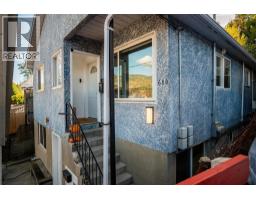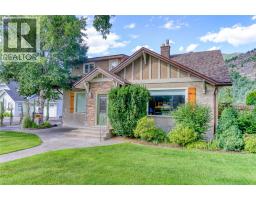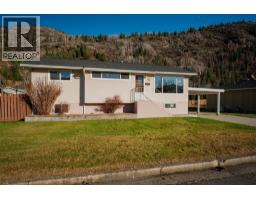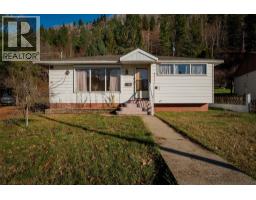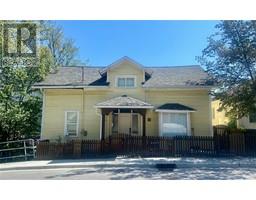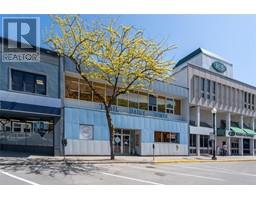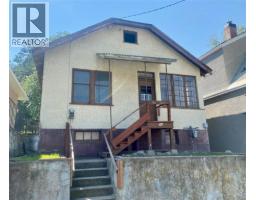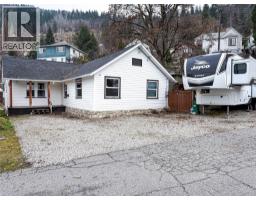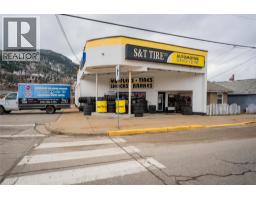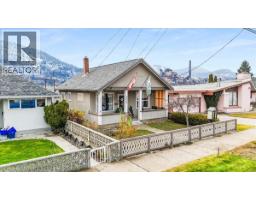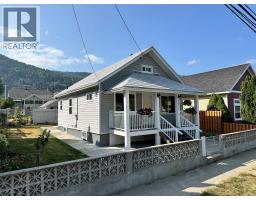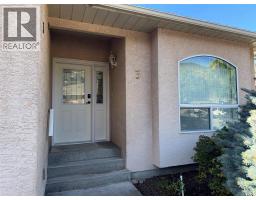7661 Crema Drive Trail, Trail, British Columbia, CA
Address: 7661 Crema Drive, Trail, British Columbia
Summary Report Property
- MKT ID10360684
- Building TypeDuplex
- Property TypeSingle Family
- StatusBuy
- Added14 weeks ago
- Bedrooms3
- Bathrooms3
- Area2512 sq. ft.
- DirectionNo Data
- Added On10 Nov 2025
Property Overview
Are you interested in the opportunity to downsize to a half-duplex with strata in Waneta Estates? This charming half-duplex, featuring three bedrooms & 3 bathrooms, could be the perfect fit for you. Ideally situated behind the Waneta Shopping Center, it offers a wonderful blend of comfort, style, and convenience. This property is immaculately maintained and ready for quick possession, and well-suited for families, empty nesters, professionals, or anyone seeking a tranquil, low-maintenance lifestyle. The open-concept living room, highlighted by a cozy fireplace, flows seamlessly into the dining area and a bright kitchen with a separate eating nook. Large patio doors lead to a private patio, a perfect spot for enjoying your morning coffee or unwinding in peace. On the main floor, you'll find a spacious layout with generously sized bedrooms, a full bathroom, and an ensuite. The lower level adds great value with a spacious family room, another full bathroom, a large bedroom, & additional spaces for laundry & storage. The outside basement entrance allows for easy accessibility. An attached single garage & a concrete driveway provide ample space for two vehicles adding to your convenience. It's just a short distance from parks, shopping centers, and public transportation, enhancing your everyday experience. This is an excellent opportunity to embrace the comforts of this delightful half-duplex as your new home. We invite you to come and explore the possibilities. (id:51532)
Tags
| Property Summary |
|---|
| Building |
|---|
| Level | Rooms | Dimensions |
|---|---|---|
| Basement | Utility room | 23' x 10'7'' |
| Storage | 10' x 3'6'' | |
| Recreation room | 26' x 21' | |
| Laundry room | 9' x 6'6'' | |
| Other | 7'6'' x 4'4'' | |
| Bedroom | 12'4'' x 11'10'' | |
| 3pc Bathroom | 8'7'' x 6' | |
| Main level | Foyer | 5'6'' x 4'4'' |
| Dining room | 16'5'' x 12'6'' | |
| Dining room | 13'4'' x 10' | |
| Bedroom | 11' x 10'7'' | |
| 3pc Ensuite bath | 7'6'' x 6'4'' | |
| 4pc Bathroom | 7'6'' x 5' | |
| Primary Bedroom | 16'7'' x 11'10'' | |
| Living room | 15' x 13'9'' | |
| Kitchen | 10' x 9'9'' |
| Features | |||||
|---|---|---|---|---|---|
| Attached Garage(1) | Central air conditioning | ||||







































