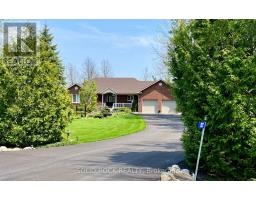233 RUSSET ROAD, Trent Hills (Campbellford), Ontario, CA
Address: 233 RUSSET ROAD, Trent Hills (Campbellford), Ontario
Summary Report Property
- MKT IDX12360945
- Building TypeHouse
- Property TypeSingle Family
- StatusBuy
- Added2 weeks ago
- Bedrooms3
- Bathrooms2
- Area700 sq. ft.
- DirectionNo Data
- Added On23 Aug 2025
Property Overview
This perfectly sized home for retirees or first time buyers has so much to offer. Shows like a gem with many updates all new this year, including main floor window plus emergence window in lower level. Same newer flooring throughout the main level. Bright spacious living room with large front window open to kitchen/dining area with patio doors to side deck for barbequing. 4pc bath and 2 bedrooms. The primary bedroom is oversized offering wall to wall closets and shelving.. This split entry home also has a nicely finished lower level, bright entertaining sized family room with large long windows. Open foyer leads to 3pc bath, spacious 3rd bedroom, huge laundry room with laundry tub, mega storage and long countertop for crafting, utility room with gas furnace and more storage area. Interior door from garage enters front foyer. Step down off side deck to fully fenced back yard for added privacy. Located close to all amenities and the lovely Trent River. A very welcoming area and neighbours make this your next home. (id:51532)
Tags
| Property Summary |
|---|
| Building |
|---|
| Land |
|---|
| Level | Rooms | Dimensions |
|---|---|---|
| Lower level | Utility room | 1.72 m x 3.32 m |
| Family room | 5.85 m x 5.3 m | |
| Bedroom 3 | 5.2 m x 3.35 m | |
| Laundry room | 4.5 m x 3.31 m | |
| Bathroom | 2.78 m x 1.5 m | |
| Main level | Living room | 3.94 m x 3.94 m |
| Kitchen | 2.43 m x 3.44 m | |
| Dining room | 3.17 m x 4.49 m | |
| Primary Bedroom | 3.34 m x 6.3 m | |
| Bedroom 2 | 3.04 m x 2.42 m | |
| Bathroom | 2.44 m x 2.42 m |
| Features | |||||
|---|---|---|---|---|---|
| Level lot | Flat site | Attached Garage | |||
| Garage | Water Heater | Blinds | |||
| Dryer | Storage Shed | Stove | |||
| Washer | Refrigerator | Central air conditioning | |||










































