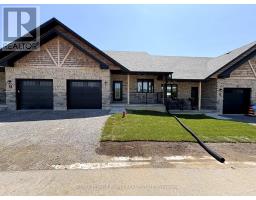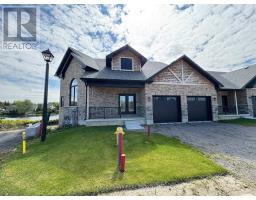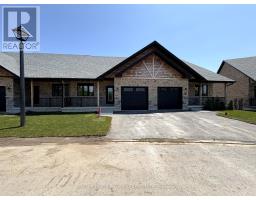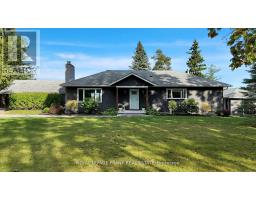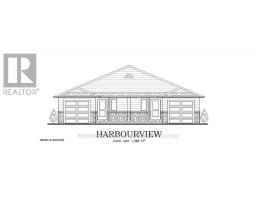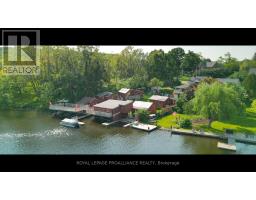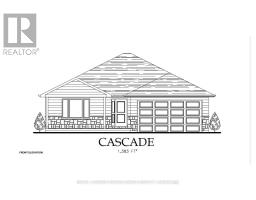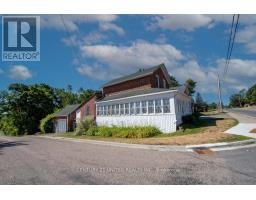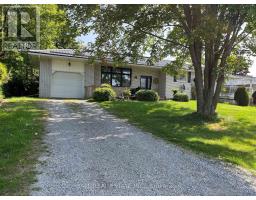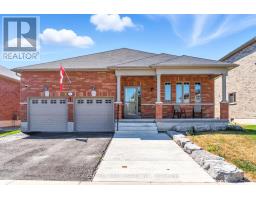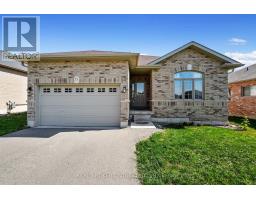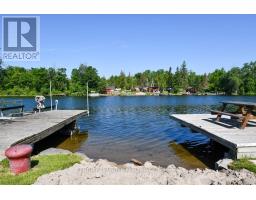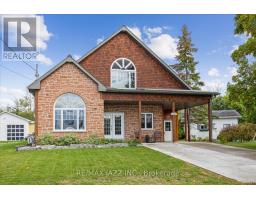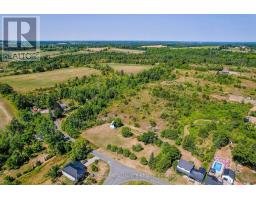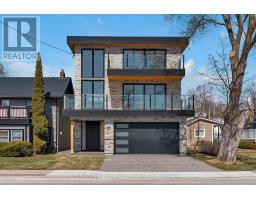6 POND STREET, Trent Hills (Hastings), Ontario, CA
Address: 6 POND STREET, Trent Hills (Hastings), Ontario
Summary Report Property
- MKT IDX12364057
- Building TypeRow / Townhouse
- Property TypeSingle Family
- StatusBuy
- Added8 weeks ago
- Bedrooms2
- Bathrooms3
- Area1100 sq. ft.
- DirectionNo Data
- Added On31 Aug 2025
Property Overview
Experience the Incredible Trent River Lifestyle Overlooking Lock 18! Move right into this brand-new 2-bedroom bungalow townhome, packed with premium upgrades and perfectly located in the charming town of Hastings. Surrounded by water and just steps from local restaurants and shops, this home offers the best of both tranquility and convenience. Inside, you'll find hardwood flooring throughout, quartz countertops in the kitchen and bathrooms, and upgraded interior doors with matte black lever hardware. The chefs kitchen is designed for both style and function, featuring stainless steel appliances, a spacious island perfect for entertaining, and an open-concept layout that flows seamlessly into the living space. The main floor boasts 9' ceilings, upgraded trim, and smooth ceilings, highlighted by LED pot lights that add a bright, modern touch. For even more living space, this home includes a fully finished basement with a 3-piece bath, making it ideal for guests, a recreation area, or additional storage. Don't miss your chance to own this stunning home in an unbeatable location! (id:51532)
Tags
| Property Summary |
|---|
| Building |
|---|
| Level | Rooms | Dimensions |
|---|---|---|
| Basement | Recreational, Games room | 12.67 m x 8.55 m |
| Main level | Living room | 6.76 m x 4.84 m |
| Kitchen | 4.84 m x 3.35 m | |
| Primary Bedroom | 4.3 m x 3.62 m | |
| Bedroom 2 | 3.5 m x 3.01 m |
| Features | |||||
|---|---|---|---|---|---|
| Attached Garage | Garage | Walk-up | |||
| Central air conditioning | |||||





















