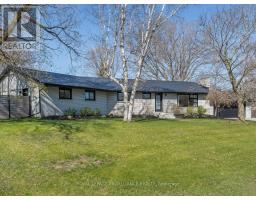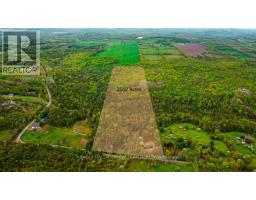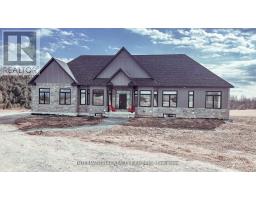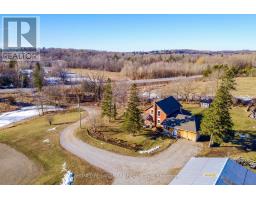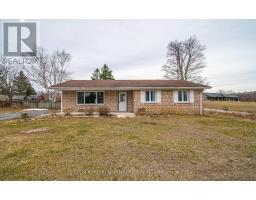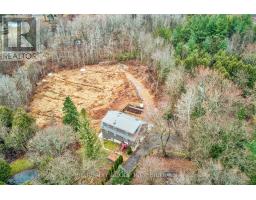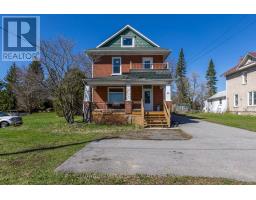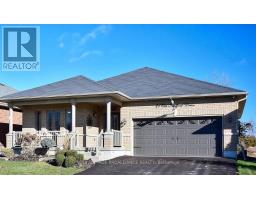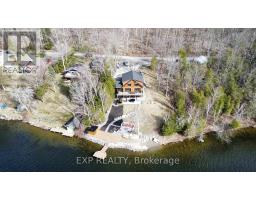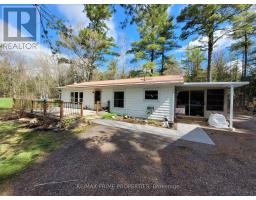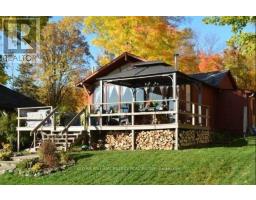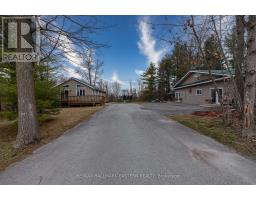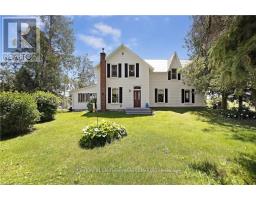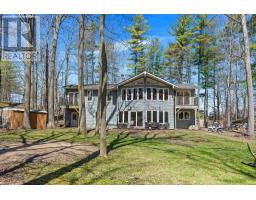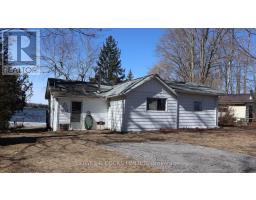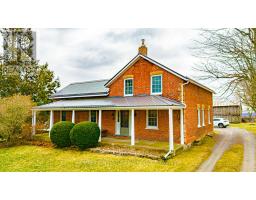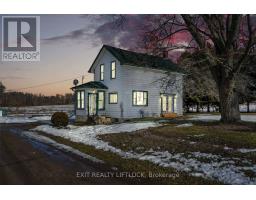1789 TRENT RIVER RD, Trent Hills, Ontario, CA
Address: 1789 TRENT RIVER RD, Trent Hills, Ontario
Summary Report Property
- MKT IDX8263198
- Building TypeHouse
- Property TypeSingle Family
- StatusBuy
- Added2 weeks ago
- Bedrooms3
- Bathrooms1
- Area0 sq. ft.
- DirectionNo Data
- Added On02 May 2024
Property Overview
Welcome to your country home! This well-designed, efficient 1-year-old home boasts an open-concept layout, combining the kitchen, dining, and living areas into a spacious inviting area. Step out from the dining area onto the impressive 12x16 balcony, perfect for enjoying your morning coffee or hosting outdoor dinners with your family and friends. The main level also includes two bedrooms and the convenience of a main-level laundry. The lower level offers a spacious and bright family room, an additional bedroom, a rough-in for a bathroom and plenty of storage space. Outside, the expansive yard provides endless possibilities for outdoor recreation and relaxation. Parking for your RV and all your other toys. Whether you're gardening, playing with pets, or you can simply soak in the tranquil surroundings. **** EXTRAS **** This home has been built with ICF Foundation, Triple Pane Casement windows, R60 BI attic insulation, R22 batt insulation plus continous R5 rigid and many construction upgrades to the plumbing and balcony. A list of details can be provided. (id:51532)
Tags
| Property Summary |
|---|
| Building |
|---|
| Level | Rooms | Dimensions |
|---|---|---|
| Lower level | Recreational, Games room | 3.37 m x 7.57 m |
| Bedroom 3 | 3.73 m x 3.38 m | |
| Other | 2.64 m x 2.25 m | |
| Utility room | 3.25 m x 4.05 m | |
| Main level | Foyer | 2.37 m x 1.61 m |
| Living room | 3.53 m x 3.63 m | |
| Kitchen | 3.65 m x 4.01 m | |
| Primary Bedroom | 3.91 m x 3.4 m | |
| Bedroom 2 | 4.01 m x 2.75 m |
| Features | |||||
|---|---|---|---|---|---|
| Level lot | Wooded area | Central air conditioning | |||










































