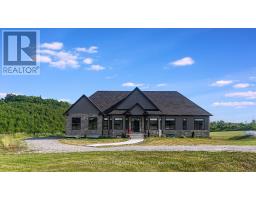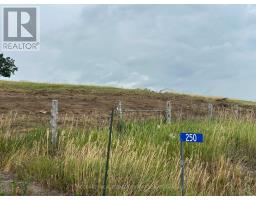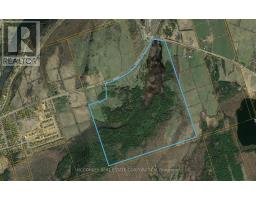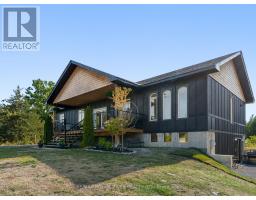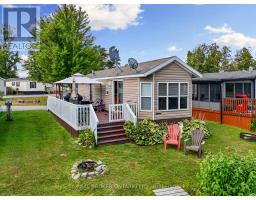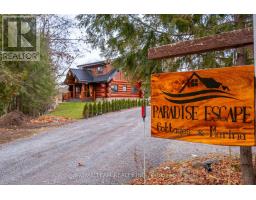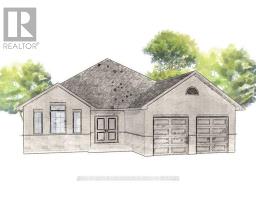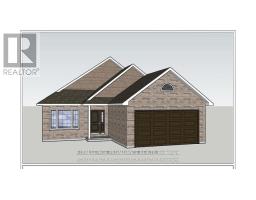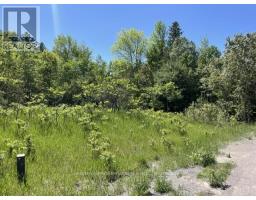32 JACKSON ROAD, Trent Hills, Ontario, CA
Address: 32 JACKSON ROAD, Trent Hills, Ontario
Summary Report Property
- MKT IDX12356367
- Building TypeHouse
- Property TypeSingle Family
- StatusBuy
- Added2 weeks ago
- Bedrooms2
- Bathrooms1
- Area700 sq. ft.
- DirectionNo Data
- Added On21 Aug 2025
Property Overview
Welcome to this charming 1 1/2 storey waterfront retreat, tucked away on a quiet road just outside the village of Hastings. With 100 feet of waterfront along a peaceful channel of the Trent River System, this property offers the perfect blend of relaxation and convenience. Step inside to a warm and inviting open-concept layout where the kitchen, dining, and living areas flow seamlessly - ideal for entertaining or cozy nights in. A picture window in the living room frames beautiful views of the spacious backyard and sparkling water beyond. Upstairs, you'll find two generously sized bedrooms, providing comfort and privacy for family or guests. This home comes with peace of mind thanks to the valuable upgrades, including a forced-air propane furnace (2020), durable metal roof, new sump pump and battery back up (Jan 2025), new well pump (2022), new leakless hot water tank (owned 2022), newer siding, and a water softener system with UV light. Just minutes from shopping, a full-service marina, and the historic Lock 18, this property is a gateway to year-round waterfront living. Whether you're looking for a weekend getaway or a full-time home, this Hastings gem is ready to welcome you. (id:51532)
Tags
| Property Summary |
|---|
| Building |
|---|
| Land |
|---|
| Level | Rooms | Dimensions |
|---|---|---|
| Second level | Bedroom 2 | 2.69 m x 3.22 m |
| Primary Bedroom | 2.97 m x 3.22 m | |
| Basement | Other | 6.22 m x 7.44 m |
| Main level | Dining room | 3.17 m x 3.37 m |
| Kitchen | 3.86 m x 4.34 m | |
| Living room | 3.3 m x 3.37 m |
| Features | |||||
|---|---|---|---|---|---|
| Dry | Sump Pump | No Garage | |||
| Dishwasher | Dryer | Stove | |||
| Washer | Refrigerator | Central air conditioning | |||


































