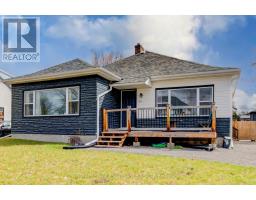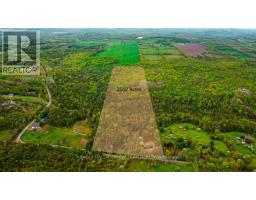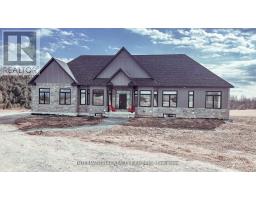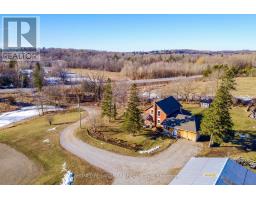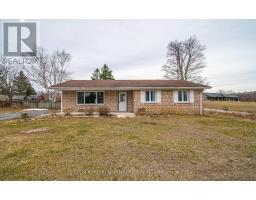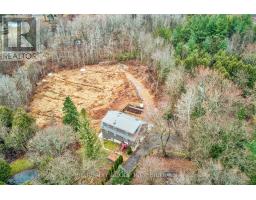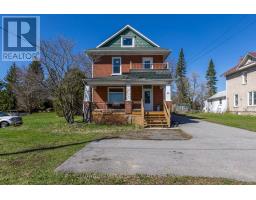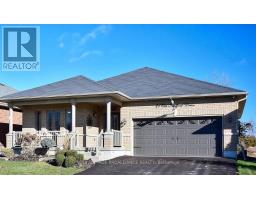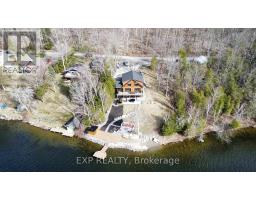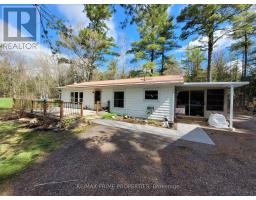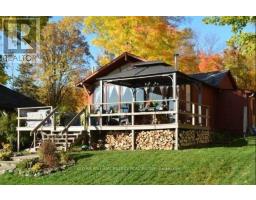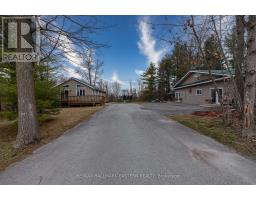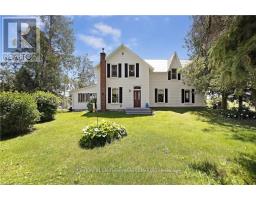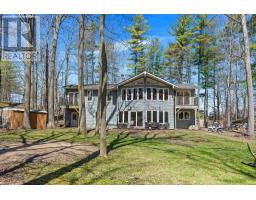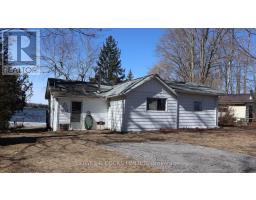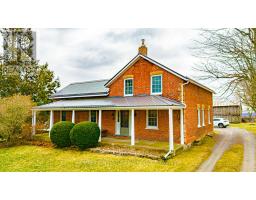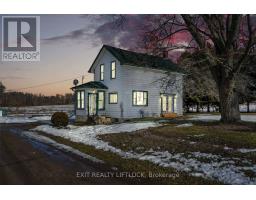6 PERCY ST, Trent Hills, Ontario, CA
Address: 6 PERCY ST, Trent Hills, Ontario
Summary Report Property
- MKT IDX8118128
- Building TypeHouse
- Property TypeSingle Family
- StatusBuy
- Added2 weeks ago
- Bedrooms3
- Bathrooms1
- Area0 sq. ft.
- DirectionNo Data
- Added On01 May 2024
Property Overview
Welcome to 6 Percy Street, located in the picturesque and charming Village of Warkworth. This lovely 2 story Century home was built in 1910, with so much original character in tact. From the beautiful hardwood floors, pine ceilings, farmhouse kitchen and large baseboard mouldings, it is evident how well preserved this Historic Beauty remains. There are 3 bedrooms on the upper level, main floor laundry, and a main floor bath(including a gorgeous claw foot tub). The family room has an efficient Napoleon Wood burning stove to keep it extra cozy on those chilly evenings. The inviting covered porches are the perfect spot for coffee and water views of Burnley Creek across the road. There is a newer roof, soffits, fascia and the home is on municipal services. The gardens are peaceful and inspired with roses, wisteria, rock gardens, veggie gardens, not to mention peach, apple, pear and cherry trees. The privacy fence in the rear yard is the ultimate compliment to this relaxing and calming space. Natural gas at the northwest corner for a seamless conversion from oil if preferred. (id:51532)
Tags
| Property Summary |
|---|
| Building |
|---|
| Level | Rooms | Dimensions |
|---|---|---|
| Second level | Bedroom | 4.61 m x 3.12 m |
| Bedroom 2 | 3.29 m x 3.56 m | |
| Bedroom 3 | 3.57 m x 3.2 m | |
| Other | 4.71 m x 6.25 m | |
| Main level | Family room | 5.71 m x 4.64 m |
| Dining room | 4.61 m x 3.52 m | |
| Kitchen | 4.61 m x 2.91 m | |
| Laundry room | 2.13 m x 2.86 m | |
| Mud room | 4.92 m x 3.14 m | |
| Bathroom | 2.14 m x 2.86 m |










































