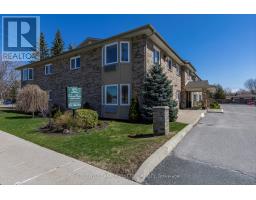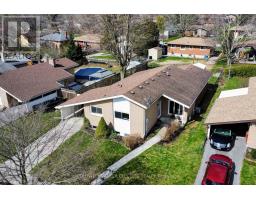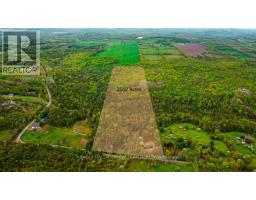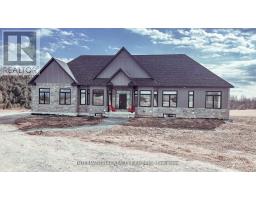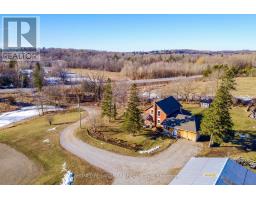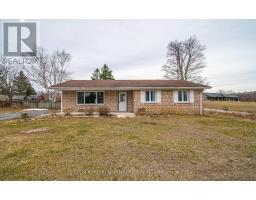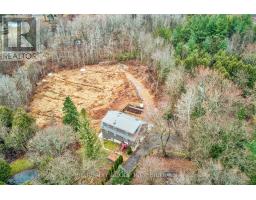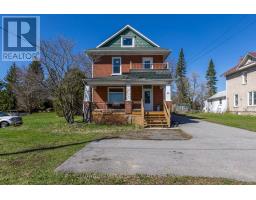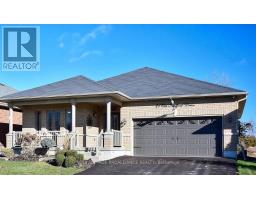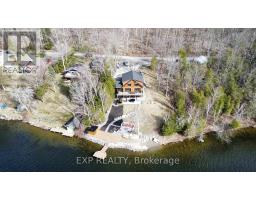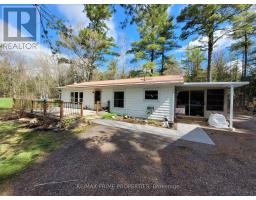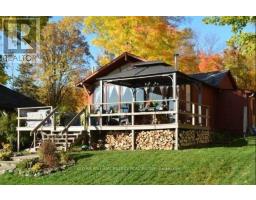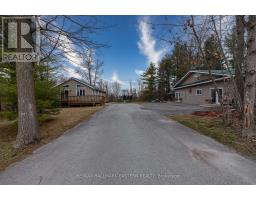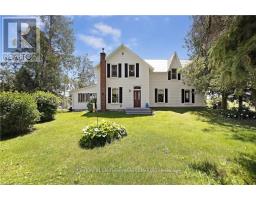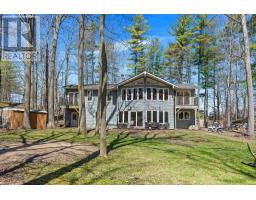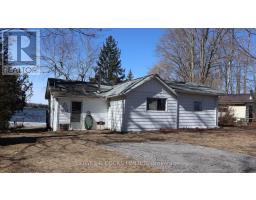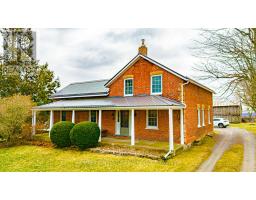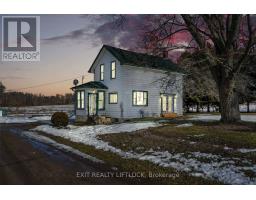6322 COUNTY RD 50, Trent Hills, Ontario, CA
Address: 6322 COUNTY RD 50, Trent Hills, Ontario
Summary Report Property
- MKT IDX8300028
- Building TypeHouse
- Property TypeSingle Family
- StatusBuy
- Added2 weeks ago
- Bedrooms3
- Bathrooms2
- Area0 sq. ft.
- DirectionNo Data
- Added On02 May 2024
Property Overview
Looking for a property overlooking the water without the high taxes? Well, let me introduce you to this listing! 2+1 bedroom bungalow, 2 bath, with living room overlooking the Trent River, dining area off the kitchen with Cherry-faced cupboards, back family room with woodstove, Cathedral Ceiling, Duel Skylights and sliding glass door offering a side entrance and easy access to the detached single car garage. This half acre lot has some beautiful perennial gardens and a sitting area out front overlooking the water or out back for privacy and maybe a bonfire. Offering parking for 7 and a cute barn with hydro and a loft for more storage. Great price, don't miss your opportunity to view and make this place your next home! **** EXTRAS **** Septic installed June 2012, Municipal Water (id:51532)
Tags
| Property Summary |
|---|
| Building |
|---|
| Level | Rooms | Dimensions |
|---|---|---|
| Basement | Recreational, Games room | 3.92 m x 4.74 m |
| Bedroom 3 | 3.16 m x 4.62 m | |
| Utility room | 3.66 m x 3.66 m | |
| Bathroom | 3.16 m x 3.09 m | |
| Main level | Family room | 3.77 m x 6.04 m |
| Dining room | 2.45 m x 3.34 m | |
| Kitchen | 2.26 m x 3.35 m | |
| Living room | 4.72 m x 3.64 m | |
| Primary Bedroom | 5.29 m x 3.81 m | |
| Bedroom 2 | 3.39 m x 3.35 m | |
| Bathroom | 1.8 m x 3.33 m |
| Features | |||||
|---|---|---|---|---|---|
| Wooded area | Detached Garage | Central air conditioning | |||










































