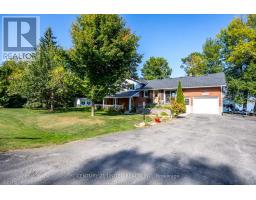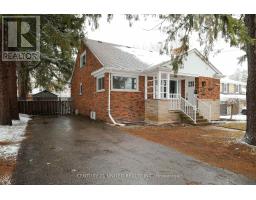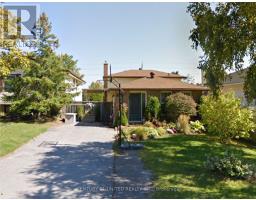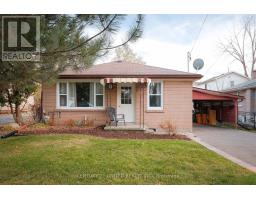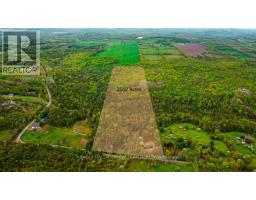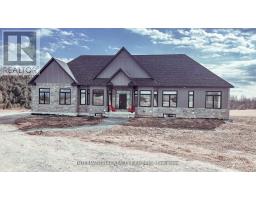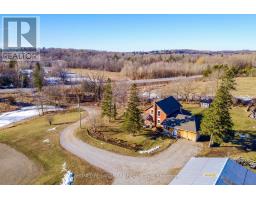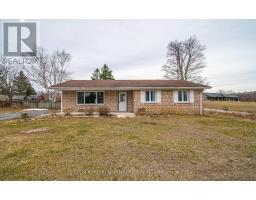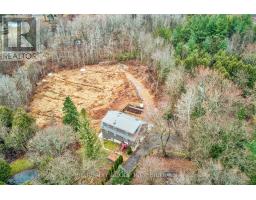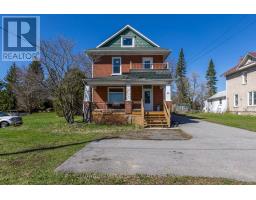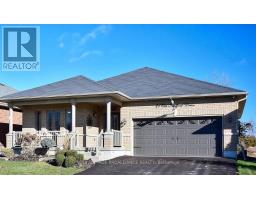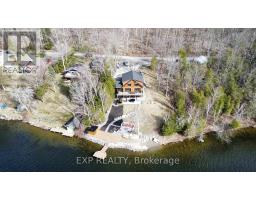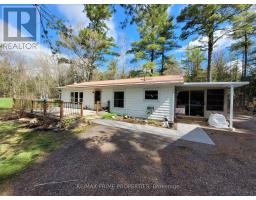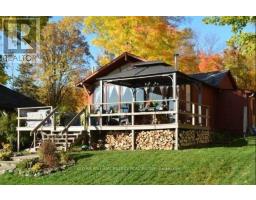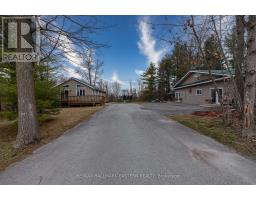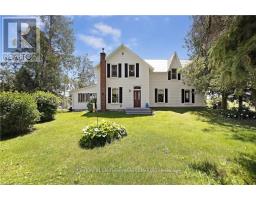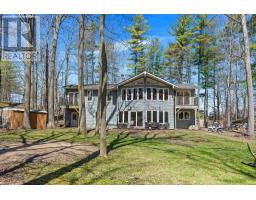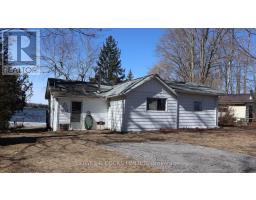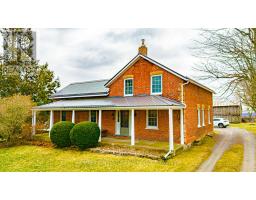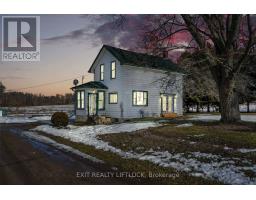7177 COUNTY ROAD 50 RD, Trent Hills, Ontario, CA
Address: 7177 COUNTY ROAD 50 RD, Trent Hills, Ontario
Summary Report Property
- MKT IDX8318972
- Building TypeHouse
- Property TypeSingle Family
- StatusBuy
- Added1 weeks ago
- Bedrooms4
- Bathrooms3
- Area0 sq. ft.
- DirectionNo Data
- Added On08 May 2024
Property Overview
*As featured on HGTV: Step inside the meticulously restored farmhouse by some of the top craftsman in Canada. The windows flood the space with natural light and the gourmet kitchen is an entertainers dream, boasting top of the line appliances and sleek countertops. Entertain guests in your grand dining room that opens up into your formal living room providing a luxurious but comfortable space for your family. Just off the kitchen you have a peaceful summer room with a wood burning stove that walks out to the covered wrap around porch overlooking the pasture fields of the 16 acre Bison farm. There are four spacious bedrooms on the second floor, including the primary retreat with a beautiful ensuite and separate secret staircase, along with second floor laundry for added convenience. Thats not all - there's a delightful one-bedroom apartment or in-law suite attached to the main house, complete with its own single-car garage, offering endless possibilities for guests. Experience the epitome of country living with unparalleled amenities. This Hobby Farm isn't just a property; it's a lifestyle waiting to be embraced. Welcome home to your own slice of paradise! *HGTVs: Scotts Vacation House Rules (id:51532)
Tags
| Property Summary |
|---|
| Building |
|---|
| Level | Rooms | Dimensions |
|---|---|---|
| Second level | Primary Bedroom | 5.08 m x 7.07 m |
| Primary Bedroom | 3.11 m x 4.08 m | |
| Bedroom | 3.11 m x 4.31 m | |
| Bedroom | 3.8 m x 3.12 m | |
| Bathroom | 2.79 m x 2.48 m | |
| Laundry room | 2.79 m x 1.65 m | |
| Main level | Living room | 4.33 m x 5.97 m |
| Dining room | 5.82 m x 4.48 m | |
| Kitchen | 5.07 m x 6.44 m | |
| Sunroom | 4.26 m x 7.24 m |
| Features | |||||
|---|---|---|---|---|---|
| Country residential | Attached Garage | Walk out | |||
| Central air conditioning | |||||










































