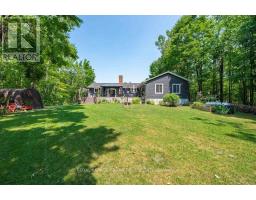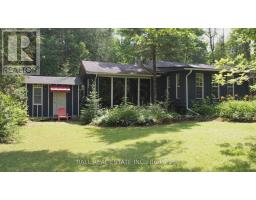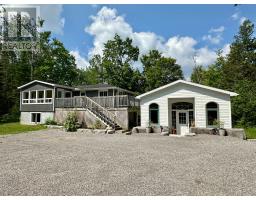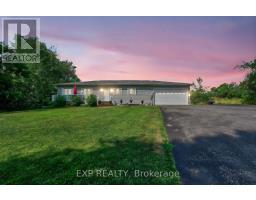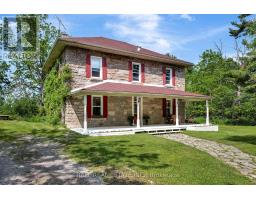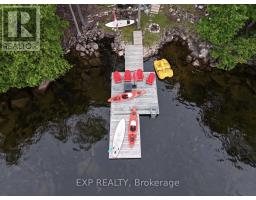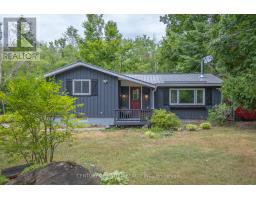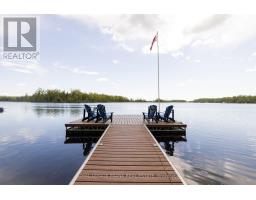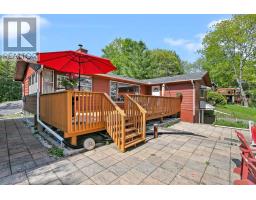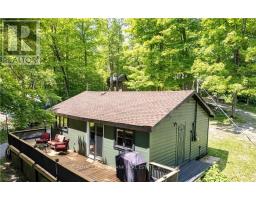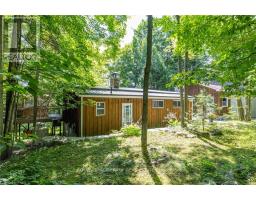120 SUGARBUSH CRESCENT, Trent Lakes, Ontario, CA
Address: 120 SUGARBUSH CRESCENT, Trent Lakes, Ontario
Summary Report Property
- MKT IDX12198642
- Building TypeHouse
- Property TypeSingle Family
- StatusBuy
- Added4 days ago
- Bedrooms3
- Bathrooms3
- Area1100 sq. ft.
- DirectionNo Data
- Added On31 Aug 2025
Property Overview
Well maintained home nestled on 1.5 acre treed lot a short walk to a public access on Pigeon Lake for great swimming. You won't be disappointed by this classic rustic log home featuring 3 bedrooms, 2.5 baths, stunning vaulted ceilings, open concept with a cozy wood stove which is WETT certified. The 4-season sunroom with propane stove overlooks a private treed yard. The updated kitchen with alderwood cabinets and soapstone counters blends perfectly with the open concept living area. The main level bedroom is located across from a newly renovated bathroom. The second floor has a large primary suite with a 5 pc ensuite bathroom plus an office area open to the floor below. The lower level is fully finished with a large family room and plenty of storage. Screened in porch, large deck, perennial gardens and an oversized double car garage with carport. Situated on a township road, and a school bus route, close to the town of Buckhorn. (id:51532)
Tags
| Property Summary |
|---|
| Building |
|---|
| Land |
|---|
| Level | Rooms | Dimensions |
|---|---|---|
| Second level | Primary Bedroom | 4.69 m x 5.45 m |
| Bathroom | 3.61 m x 2.26 m | |
| Office | 4.41 m x 3.76 m | |
| Basement | Bedroom | 4.69 m x 3.5 m |
| Recreational, Games room | 7.67 m x 7.01 m | |
| Bathroom | 1.74 m x 2.14 m | |
| Utility room | 4.69 m x 3.41 m | |
| Main level | Living room | 5.56 m x 4.56 m |
| Dining room | 2.06 m x 3.56 m | |
| Kitchen | 3.5 m x 2.43 m | |
| Bedroom | 4.02 m x 3.43 m | |
| Sitting room | 2.6 m x 3.48 m | |
| Bathroom | 3.07 m x 2.34 m | |
| Sunroom | 3.57 m x 5.66 m |
| Features | |||||
|---|---|---|---|---|---|
| Wooded area | Dry | Level | |||
| Detached Garage | Garage | Water Heater | |||
| Dishwasher | Dryer | Freezer | |||
| Microwave | Stove | Washer | |||
| Water softener | Window Coverings | Refrigerator | |||
| Central air conditioning | Air exchanger | Fireplace(s) | |||




















































