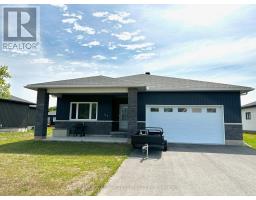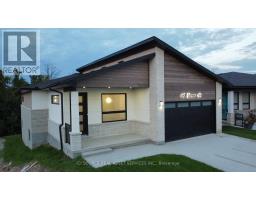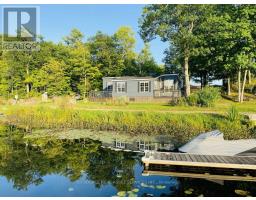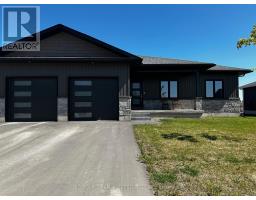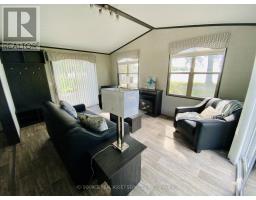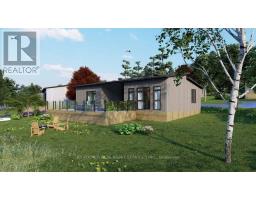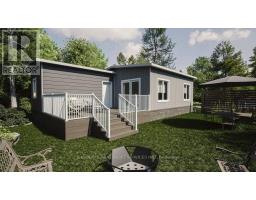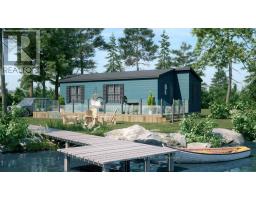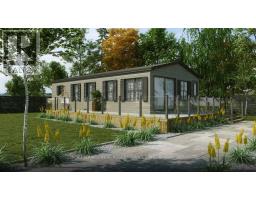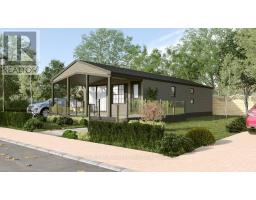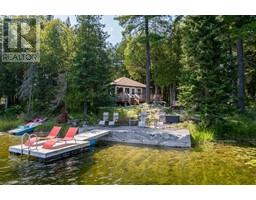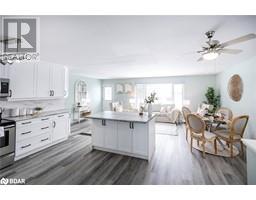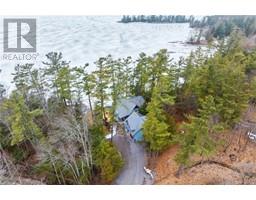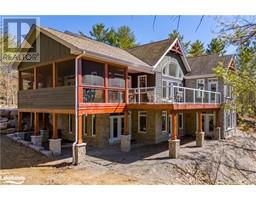191 BEAVER LAKE Drive Galway/Cavendish Township, Trent Lakes, Ontario, CA
Address: 191 BEAVER LAKE Drive, Trent Lakes, Ontario
Summary Report Property
- MKT ID40552321
- Building TypeHouse
- Property TypeSingle Family
- StatusBuy
- Added1 weeks ago
- Bedrooms3
- Bathrooms2
- Area1586 sq. ft.
- DirectionNo Data
- Added On07 May 2024
Property Overview
Four season or permanent home on Gatchacoma Lake in the Kawartha Highlands. Just under 2 acres of heavily treed private forest and over 150 ft open lake view waterfrontage with hard packed sand and deep dive off the dock swimming without lake weeds. Total of 6 out building with main one a 3 bedroom and 2 bathroom solid brick residence. Large custom garage with upper floor overlooking the lake. Lakeside bunky with fantastic view of large windows and has a deck and newer hot tub. Very Large docking area with 2 sets of boat mooring whips. Five mins to groomed snowmobile and atv trails. Approved septiccertificate and has great drilled well putting out over 10 gpm. Great cell and satellite service. New paved municipal road that is on school bus route and only 1.2kms from hwy 507. Kawartha Highland Signature Provincial park mins away. Five mins to 2 marina stores with one having LCBO outlet. Included-65 inch big screen T.V. Large pine pantry-- most furniture. 3 portable garage. hot tub. docks-canoes and kayaks can be arranged* For Additional Property Details Click The Brochure Icon Below (id:51532)
Tags
| Property Summary |
|---|
| Building |
|---|
| Land |
|---|
| Level | Rooms | Dimensions |
|---|---|---|
| Lower level | Utility room | 8'2'' x 5'7'' |
| Laundry room | 10'8'' x 10'8'' | |
| 4pc Bathroom | 11'2'' x 6'0'' | |
| Bedroom | 18'0'' x 7'6'' | |
| Recreation room | 28'0'' x 11'2'' | |
| Main level | 3pc Bathroom | 8'0'' x 5'0'' |
| Bedroom | 12'0'' x 7'8'' | |
| Bedroom | 12'0'' x 9'8'' | |
| Living room | 23'0'' x 14'0'' | |
| Kitchen | 23'0'' x 10'0'' | |
| Sunroom | 12'0'' x 12'0'' |
| Features | |||||
|---|---|---|---|---|---|
| Crushed stone driveway | Country residential | Automatic Garage Door Opener | |||
| Detached Garage | Dishwasher | Hood Fan | |||
| Window Coverings | Garage door opener | None | |||

















