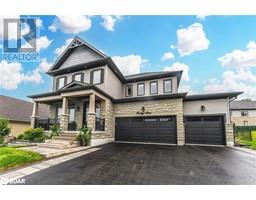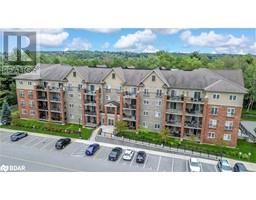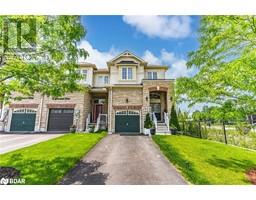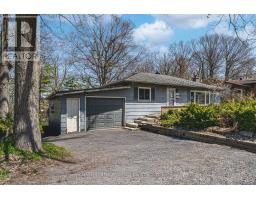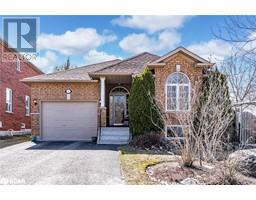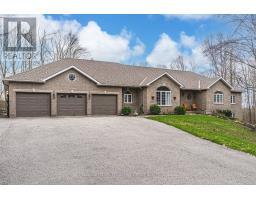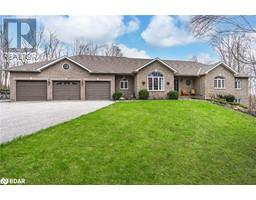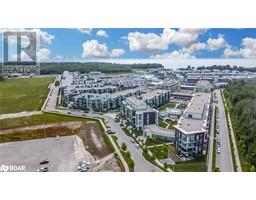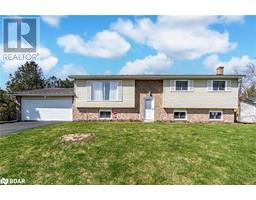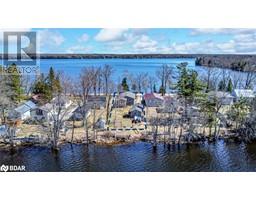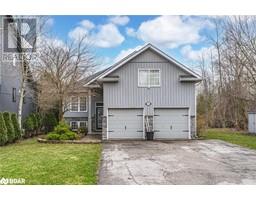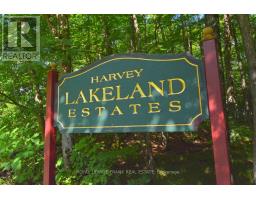436 KENNEDY Drive Galway/Cavendish Township, Trent Lakes, Ontario, CA
Address: 436 KENNEDY Drive, Trent Lakes, Ontario
Summary Report Property
- MKT ID40741106
- Building TypeHouse
- Property TypeSingle Family
- StatusBuy
- Added2 days ago
- Bedrooms2
- Bathrooms1
- Area704 sq. ft.
- DirectionNo Data
- Added On13 Jun 2025
Property Overview
CREATE YOUR DREAM RETREAT ACROSS FROM LITTLE BALD LAKE! Tucked away on a private 3/4-acre lot surrounded by mature trees and lush greenery, this raised bungalow offers a peaceful rural setting across the road from Little Bald Lake, with a nearby marina providing easy access to boating, fishing, and outdoor adventures. Located just 15 minutes from Bobcaygeon, you'll have convenient access to grocery stores, shopping, dining, golf, parks, a public beach, medical services, and more. This home has a durable metal roof, a single detached garage with extra driveway parking, and convenient one-level living, and awaits your personal touch and updates to bring it to its full potential. Whether you're dreaming of a full-time rural lifestyle or a quiet cottage retreat, this #HomeToStay is full of potential and ready for you to shape something truly special. (id:51532)
Tags
| Property Summary |
|---|
| Building |
|---|
| Land |
|---|
| Level | Rooms | Dimensions |
|---|---|---|
| Main level | 4pc Bathroom | Measurements not available |
| Laundry room | 8'9'' x 8'11'' | |
| Bedroom | 8'6'' x 7'7'' | |
| Primary Bedroom | 8'6'' x 12'1'' | |
| Living room | 10'8'' x 15'0'' | |
| Dining room | 10'8'' x 5'11'' | |
| Kitchen | 10'8'' x 8'5'' |
| Features | |||||
|---|---|---|---|---|---|
| Crushed stone driveway | Country residential | Detached Garage | |||
| None | |||||














