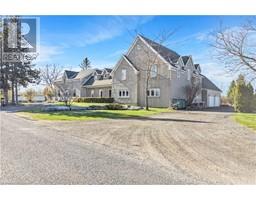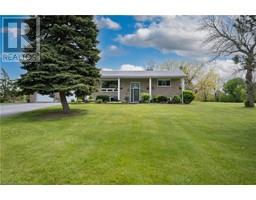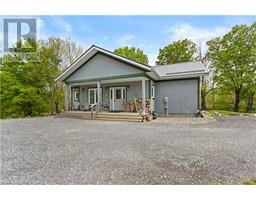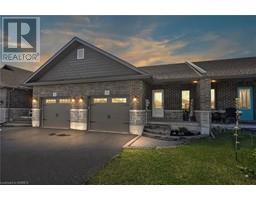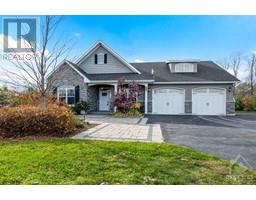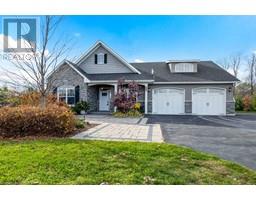21 SUNSHINE Lane Murray Ward, Trenton, Ontario, CA
Address: 21 SUNSHINE Lane, Trenton, Ontario
Summary Report Property
- MKT ID40581060
- Building TypeHouse
- Property TypeSingle Family
- StatusBuy
- Added2 weeks ago
- Bedrooms4
- Bathrooms3
- Area1414 sq. ft.
- DirectionNo Data
- Added On03 May 2024
Property Overview
This comfortable and classic all brick bungalow offers the perfect blend of modern updates and charming features. The two car attached garage with inside entrance and paved driveway make for convenient and easy access to the home. The meticulously maintained landscaping adds curb appeal to the property. Upon entering the bright foyer, you are greeted with a formal living room that boasts many windows and an abundance of natural light. The open concept kitchen and living room features a cozy gas fireplace, perfect for relaxing and entertaining. The spacious dining room with patio doors leads to the partially fenced backyard, creating a seamless indoor-outdoor living experience. The primary bedroom includes a walk-in closet and 3pc ensuite, providing a luxurious retreat. A second bedroom, 4pc bathroom, and main floor laundry with sink add to the functionality of this home. Descending to the expansive lower level, you will find a generously sized rec room, a 3pc bathroom, a bedroom, and a perfect office/den space. The large utility/storage room offers ample space for all your storage needs. Don't miss the opportunity to own this beautiful home in a great location near shopping and less than 10 mins to the 401. Schedule a showing today and make this your new dream home! (id:51532)
Tags
| Property Summary |
|---|
| Building |
|---|
| Land |
|---|
| Level | Rooms | Dimensions |
|---|---|---|
| Lower level | Other | 40'6'' x 15'8'' |
| Bedroom | 11'9'' x 13'4'' | |
| Bedroom | 19'4'' x 10'7'' | |
| 3pc Bathroom | 5'2'' x 9'3'' | |
| Recreation room | 25'0'' x 26'5'' | |
| Main level | Bedroom | 14'10'' x 10'11'' |
| Laundry room | 11'3'' x 6'2'' | |
| Full bathroom | 5'3'' x 8'4'' | |
| Primary Bedroom | 11'7'' x 15'11'' | |
| 4pc Bathroom | 6'8'' x 8'5'' | |
| Family room | 12'0'' x 13'10'' | |
| Dining room | 10'11'' x 8'10'' | |
| Kitchen | 11'0'' x 12'0'' | |
| Living room | 11'0'' x 18'7'' | |
| Foyer | 14'1'' x 12'4'' |
| Features | |||||
|---|---|---|---|---|---|
| Paved driveway | Automatic Garage Door Opener | Attached Garage | |||
| Central air conditioning | |||||










































