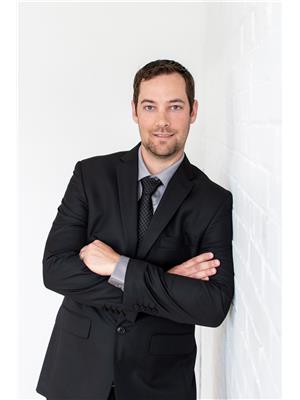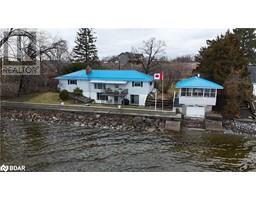39 LAKEWOOD Crescent Murray Ward, Trenton, Ontario, CA
Address: 39 LAKEWOOD Crescent, Trenton, Ontario
Summary Report Property
- MKT ID40741408
- Building TypeHouse
- Property TypeSingle Family
- StatusBuy
- Added9 weeks ago
- Bedrooms4
- Bathrooms3
- Area2289 sq. ft.
- DirectionNo Data
- Added On15 Jun 2025
Property Overview
Welcome to this beautifully maintained, open-concept 4-bedroom brick bungalow, ideally located on a quiet crescent at the edge of town-offering privacy, comfort and exceptional indoor outdoor living with Tremur lake access just a short walk away. Step inside to a spacious layout designed with entertaining in mind. The stunning kitchen features an oversized island with breakfast bar, ample storage, a walk-in pantry and elegant finishes. Garden doors from the dining area open to your personal outdoor oasis: a large, fully fenced backyard with a hot tub, expansive deck and a gas line for BBQs. A garden shed adds extra convenience for storage and organization. Retreat to your luxurious primary suite with a spa-inspired Hollywood en-suite including a jacuzzi tub and a walk-in closet. The finished lower level is built for versatility-with 2 bedrooms and a larger rec room and a 4 piece bath. Additional highlights include a insulated double-car garage with direct access to the kitchen, meticulously landscaped grounds and close proximity to the lake for that perfect blend of nature and neighborhood. Enjoy the convenience of nearby schools, shopping and major highway. This move-in ready home offers everything your family needs and more. Don't miss your chance to own this exceptional property! (id:51532)
Tags
| Property Summary |
|---|
| Building |
|---|
| Land |
|---|
| Level | Rooms | Dimensions |
|---|---|---|
| Basement | 4pc Bathroom | 5'0'' x 10'0'' |
| Recreation room | 13'4'' x 23'11'' | |
| Bedroom | 9'11'' x 13'6'' | |
| Bedroom | 15'7'' x 23'0'' | |
| Main level | 5pc Bathroom | Measurements not available |
| Bedroom | 13'0'' x 9'5'' | |
| Primary Bedroom | 13'7'' x 14'11'' | |
| 4pc Bathroom | 5'0'' x 10'0'' | |
| Living room | 13'4'' x 23'11'' | |
| Dining room | 10'9'' x 11'0'' | |
| Kitchen | 14'9'' x 12'10'' |
| Features | |||||
|---|---|---|---|---|---|
| Paved driveway | Sump Pump | Attached Garage | |||
| Dishwasher | Dryer | Refrigerator | |||
| Stove | Washer | Microwave Built-in | |||
| Garage door opener | Hot Tub | Central air conditioning | |||












































