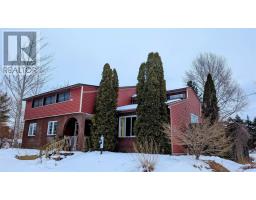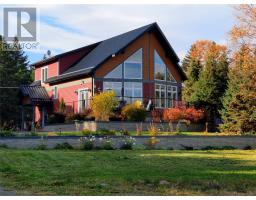480 Main Street, Triton, Newfoundland & Labrador, CA
Address: 480 Main Street, Triton, Newfoundland & Labrador
Summary Report Property
- MKT ID1290335
- Building TypeHouse
- Property TypeSingle Family
- StatusBuy
- Added1 days ago
- Bedrooms3
- Bathrooms2
- Area2049 sq. ft.
- DirectionNo Data
- Added On04 Oct 2025
Property Overview
Charming Oceanview Bungalow in Triton Welcome to your coastal retreat in Triton! This beautifully maintained 3-bedroom bungalow offers almost 2,000 square feet of comfortable living space, thoughtfully laind out for family life and entertaining alike. Key Features: • Spacious Layout: Three main-level bedrooms plus a fully finished basement with an additional bedroom—perfect for guests, a home office, growing family. Separate basement entrance. • Gleaming Hardwood Floors: Warm and inviting throughout the main living areas. • Kitchen: A large, functional kitchen featuring a built-in oven, sleek countertop cooktop, and a full suite of included appliances. The adjoining butler’s pantry adds extra storage and prep space for effortless hosting. • Ocean Views: Enjoy stunning views of Butler Cove right across the street—whether you're sipping morning coffee or winding down at sunset. • Peaceful Location: Nestled in a quiet, family-friendly neighbourhood, offering tranquility and a strong sense of community. Whether you're looking to settle down or escape to the coast, this home blends comfort, style, and natural beauty in one perfect package. Come see why life in Triton feels like a breath of fresh ocean air. (id:51532)
Tags
| Property Summary |
|---|
| Building |
|---|
| Land |
|---|
| Level | Rooms | Dimensions |
|---|---|---|
| Basement | Mud room | 8.11x5.8 |
| Laundry room | 9.7x8.7 | |
| Bath (# pieces 1-6) | 8.4x4.8 | |
| Utility room | 16x12.3 | |
| Bedroom | 10.10x11.4 | |
| Recreation room | 23.8x 12.4 | |
| Main level | Bath (# pieces 1-6) | 10.7x5 |
| Dining room | 11x7.4 | |
| Living room | 16.4x14.2 | |
| Kitchen | 14x10.7 | |
| Bedroom | 9.2x8 | |
| Bedroom | 10x10.6 | |
| Primary Bedroom | 10x10.8 |
| Features | |||||
|---|---|---|---|---|---|
| Other | Cooktop | Dishwasher | |||
| Refrigerator | Microwave | Oven - Built-In | |||
| Washer | Dryer | ||||



































