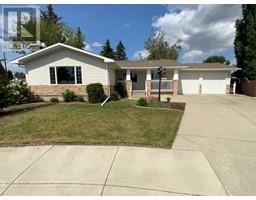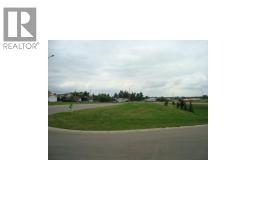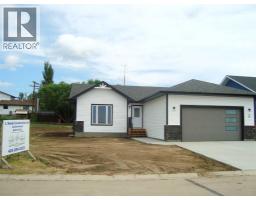409 Main Street, Trochu, Alberta, CA
Address: 409 Main Street, Trochu, Alberta
2 Beds2 Baths1172 sqftStatus: Buy Views : 466
Price
$222,500
Summary Report Property
- MKT IDA2237453
- Building TypeHouse
- Property TypeSingle Family
- StatusBuy
- Added17 hours ago
- Bedrooms2
- Bathrooms2
- Area1172 sq. ft.
- DirectionNo Data
- Added On07 Jul 2025
Property Overview
Move in Ready! VERY AFFORDABLE LIVING IN THIS 1.5 STOREY CHARACTER HOME IN THE HEART OF TROCHU C/W SINGLE ATTACHED GARAGE AND STORAGE SHED, ON A FULLY LANDSCAPED YARD WITH FRONT AND Drive Through Driveway. OVER 1200 SQ. FT. OF LIVING WITH FIREPLACE AND MAIN FLOOR LAUNDRY, 2 BEDROOMS PLUS DEN UPSTAIRS. This Property has seen extensive renovations and upgrades. Including a BRAND NEW KITCHEN, New Metal Roofing, Paint & Flooring Throughout. New Garage Door. New 4 pc Bathroom on the main floor. New counters, Upstairs Primary Has New ensuite area Toilet. As Well as New rear Exterior Door and SEVEN BRAND NEW APPLIANCES!!! Laundry Area has a new Cabinets and Large sink. Brand new Hot Water Tank and sump in Basement area. (id:51532)
Tags
| Property Summary |
|---|
Property Type
Single Family
Building Type
House
Storeys
2
Square Footage
1172 sqft
Title
Freehold
Land Size
6500 sqft|4,051 - 7,250 sqft
Built in
1945
Parking Type
Concrete,Attached Garage(1)
| Building |
|---|
Bedrooms
Above Grade
2
Bathrooms
Total
2
Partial
1
Interior Features
Appliances Included
Refrigerator, Range - Electric, Dishwasher, Dryer, Microwave, Freezer, Hood Fan, Garage door opener, Washer & Dryer
Flooring
Vinyl Plank
Basement Type
Partial (Unfinished)
Building Features
Features
Back lane
Foundation Type
See Remarks
Style
Detached
Square Footage
1172 sqft
Total Finished Area
1172 sqft
Fire Protection
Smoke Detectors
Structures
Shed
Heating & Cooling
Cooling
None
Heating Type
Forced air
Neighbourhood Features
Community Features
Golf Course Development
Amenities Nearby
Airport, Golf Course, Park, Playground, Recreation Nearby, Schools, Shopping
Parking
Parking Type
Concrete,Attached Garage(1)
Total Parking Spaces
6
| Land |
|---|
Lot Features
Fencing
Not fenced, Partially fenced
Other Property Information
Zoning Description
R-2
| Level | Rooms | Dimensions |
|---|---|---|
| Second level | Primary Bedroom | 13.67 Ft x 9.33 Ft |
| 2pc Bathroom | 3.58 Ft x 4.00 Ft | |
| Bedroom | 11.25 Ft x 10.92 Ft | |
| Den | 6.67 Ft x 6.42 Ft | |
| Other | 7.42 Ft x 7.17 Ft | |
| Basement | Furnace | 8.00 Ft x 6.00 Ft |
| Lower level | Other | 6.08 Ft x 4.75 Ft |
| Main level | Living room | 16.42 Ft x 14.08 Ft |
| Dining room | 14.08 Ft x 13.33 Ft | |
| Other | 13.25 Ft x 10.17 Ft | |
| 4pc Bathroom | 10.08 Ft x 7.00 Ft | |
| Laundry room | 10.00 Ft x 5.75 Ft | |
| Foyer | 14.50 Ft x 4.92 Ft |
| Features | |||||
|---|---|---|---|---|---|
| Back lane | Concrete | Attached Garage(1) | |||
| Refrigerator | Range - Electric | Dishwasher | |||
| Dryer | Microwave | Freezer | |||
| Hood Fan | Garage door opener | Washer & Dryer | |||
| None | |||||

































