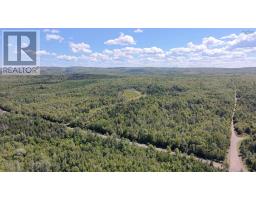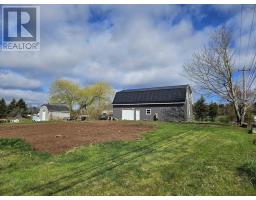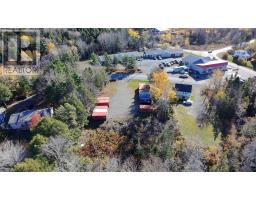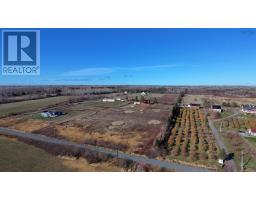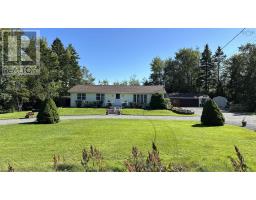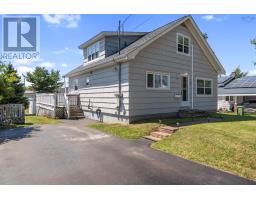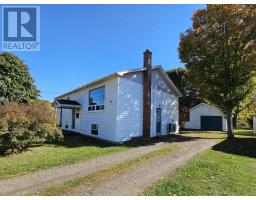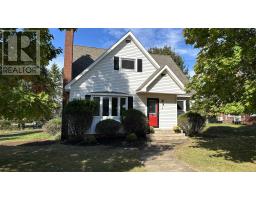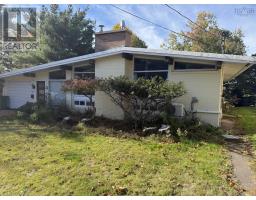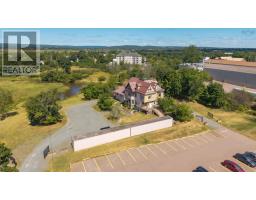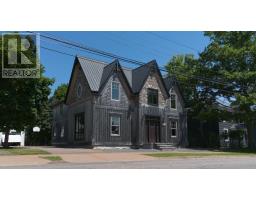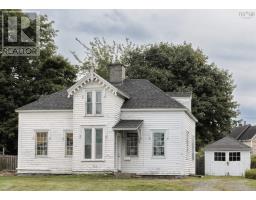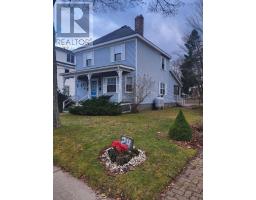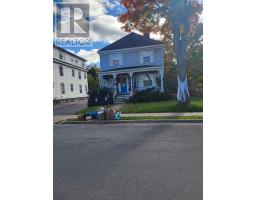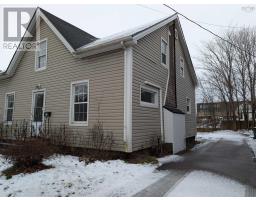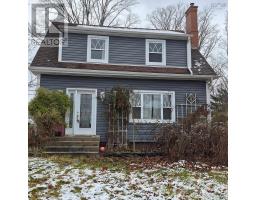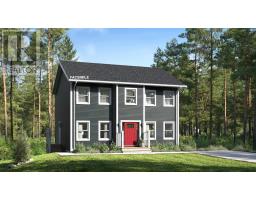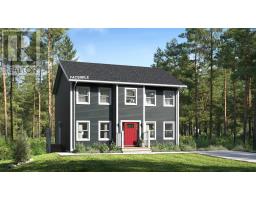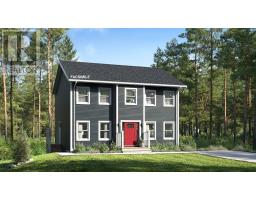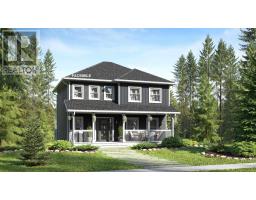115 Willow Street, Truro, Nova Scotia, CA
Address: 115 Willow Street, Truro, Nova Scotia
Summary Report Property
- MKT ID202517719
- Building TypeHouse
- Property TypeSingle Family
- StatusBuy
- Added24 weeks ago
- Bedrooms5
- Bathrooms2
- Area3749 sq. ft.
- DirectionNo Data
- Added On25 Aug 2025
Property Overview
This heritage-designated Late Victorian home, once owned by Martin L. Urquhart, offers a rare blend of historical character and modern comfort. Built in 1911, the 5-bedroom, 2-bath residence sits on a scenic 0.4-acre lot with mature trees, a babbling brook, and landscaped hedgerows. Inside, you'll find 3749 sq.ft of refined living space with hardwood floors, original woodwork, mullioned windows, a sun-filled solarium, fireplaces, and even a third-level ballroom. The detached 23' x 22' garage and paved driveway add practicality, while the location places you steps from schools, downtown Truro, Victoria Park, and the golf course. Architecturally distinct and ideally situated, this Willow Street gem delivers charm, space, and a meaningful connection to Truros rich past. Book your viewing today. (id:51532)
Tags
| Property Summary |
|---|
| Building |
|---|
| Level | Rooms | Dimensions |
|---|---|---|
| Second level | Foyer | 15.0x13.2 |
| Bedroom | 11.10x15.2 | |
| Den | 13.3x11.11 | |
| Games room | 15.0x10.4 | |
| Bedroom | 11.9x11.5 | |
| Bedroom | 10.4x12.0 | |
| Bath (# pieces 1-6) | 7.11x9.2 | |
| Third level | Recreational, Games room | 41.2x11.9 |
| Bedroom | 8.10x10.7 | |
| Main level | Kitchen | 17.9x11.11 |
| Bedroom | 10.7x14.5 | |
| Sunroom | 18.4x10.4 | |
| Living room | 24.2x15.5 | |
| Foyer | 10.1x11.3 | |
| Other | 5.5x8.4 | |
| Dining room | 15.2x12.1 | |
| Laundry / Bath | 5.10x6.5 | |
| Mud room | 5.9x7.9 |
| Features | |||||
|---|---|---|---|---|---|
| Garage | Detached Garage | Paved Yard | |||
| Cooktop - Propane | Oven | Dishwasher | |||
| Dryer | Washer | Refrigerator | |||
| Gas stove(s) | Walk out | ||||













































