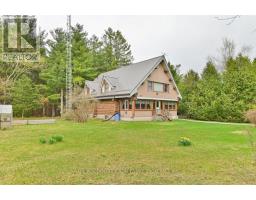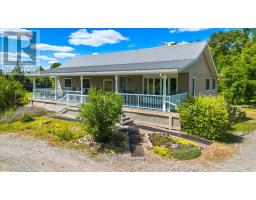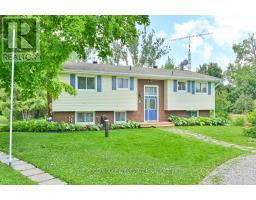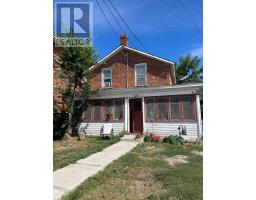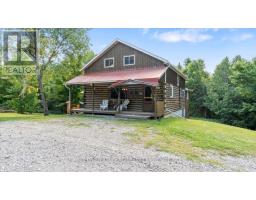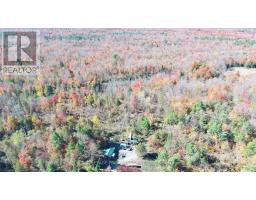7953 OLD HASTING ROAD, Tudor and Cashel (Tudor Ward), Ontario, CA
Address: 7953 OLD HASTING ROAD, Tudor and Cashel (Tudor Ward), Ontario
Summary Report Property
- MKT IDX12367572
- Building TypeHouse
- Property TypeSingle Family
- StatusBuy
- Added8 weeks ago
- Bedrooms3
- Bathrooms2
- Area1100 sq. ft.
- DirectionNo Data
- Added On28 Aug 2025
Property Overview
Escape to your own private retreat on 102 acres of beautiful countryside. This property offers the perfect balance of comfort and adventure, featuring a charming 3 bedroom, 2 bathroom home designed with open-concept living in mind. The spacious kitchen, dining and living room flow seamlessly together, highlighted by a walk-in pantry room for added convenience. Step out from the living room or master bedroom onto the large screened-in porch, the ideal spot to relax and take in the serene views. Outside, you'll find a detached single-car garage, a large barn, and multiple outbuildings providing endless opportunities for storage, hobbies, or farming. The land itself is a true showpiece-featuring open pasture, mixed wooded areas perfect for hunting and recreation, and a network of groomed trails to explore by foot, ATV, or horseback. Wildlife is plentiful. Whether you're looking for a family home, hobby farm, or recreational getaway, this unique property has it all. (id:51532)
Tags
| Property Summary |
|---|
| Building |
|---|
| Land |
|---|
| Level | Rooms | Dimensions |
|---|---|---|
| Second level | Primary Bedroom | 4.18 m x 3.99 m |
| Main level | Kitchen | 4.19 m x 2.81 m |
| Living room | 5.14 m x 4.31 m | |
| Foyer | 2.32 m x 2.14 m | |
| Bedroom | 4.59 m x 4.02 m | |
| Bedroom 2 | 3.19 m x 3.42 m | |
| Other | 2.35 m x 2.34 m | |
| Sunroom | 7.25 m x 2.8 m |
| Features | |||||
|---|---|---|---|---|---|
| Detached Garage | Garage | Water Heater - Tankless | |||
| Water Heater | Dryer | Stove | |||
| Washer | Refrigerator | ||||













































