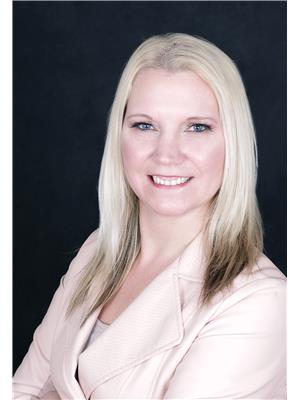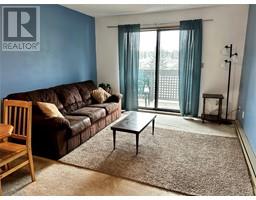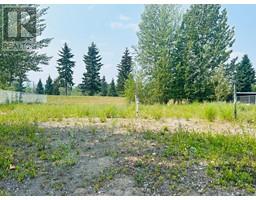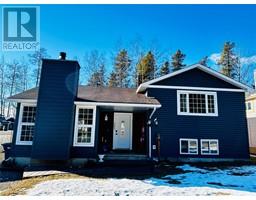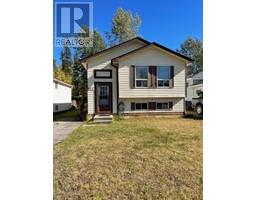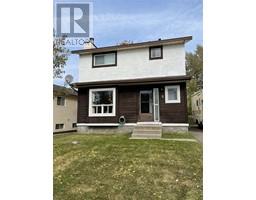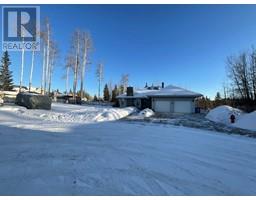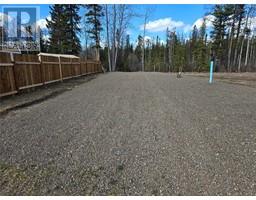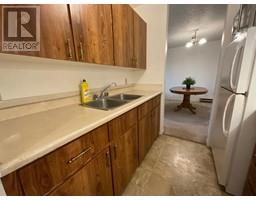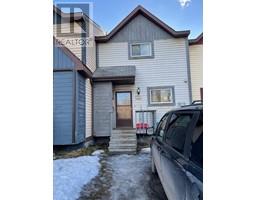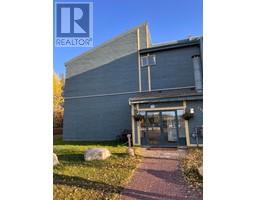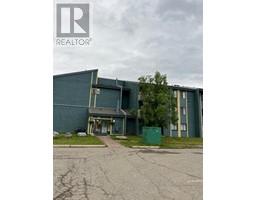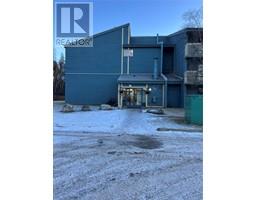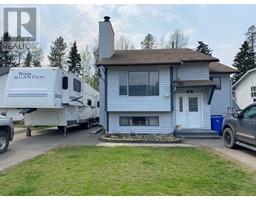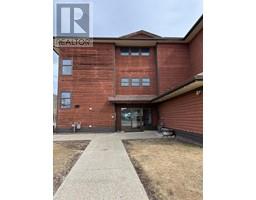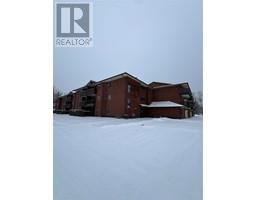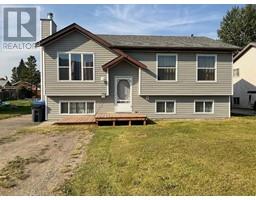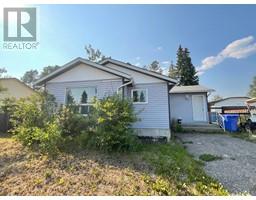116 BABCOCK Avenue Tumbler Ridge, Tumbler Ridge, British Columbia, CA
Address: 116 BABCOCK Avenue, Tumbler Ridge, British Columbia
Summary Report Property
- MKT ID10301415
- Building TypeHouse
- Property TypeSingle Family
- StatusBuy
- Added19 weeks ago
- Bedrooms3
- Bathrooms2
- Area2155 sq. ft.
- DirectionNo Data
- Added On13 Dec 2023
Property Overview
Beautiful updated house on the upper bench of Tumbler Ridge. This home has gorgeous mountain views, a large heated garage with gas furnace, wrap around driveway with ample parking, and many updates. Walk into this lovely home to an extended entrance and go upstairs to an open concept living space with ample cupboards and beautiful natural light through the updated windows. There is a large bedroom upstairs that can be converted back easily to 2 as the door framing is still in the wall. The second bedroom upstairs is great for a child’s room or office. The main bath has been updated as well. The lower level features a large family room with wood stove to keep you cozy in the winter. There is an amazing primary suite on this level with large walk in closet, soaker tub and toilet ready for bidet (bidet not included) The Furnace has been updated as well as the hot water tank (electric) and the house shingles were replaced last year. Part of the yard is fenced for your children or pets and a children's play park at the end of the road as well as ATV trails at the other end. This home is perfect for a family or any adventurer seeking easy access to great trails and outdoor recreation that Tumbler Ridge has to offer! (id:51532)
Tags
| Property Summary |
|---|
| Building |
|---|
| Level | Rooms | Dimensions |
|---|---|---|
| Basement | Laundry room | 17'6'' x 6'6'' |
| Family room | 19'4'' x 18'2'' | |
| 3pc Ensuite bath | Measurements not available | |
| Primary Bedroom | 11'9'' x 10'9'' | |
| Ground level | Living room | 14'6'' x 11'7'' |
| Kitchen | 10'9'' x 11'6'' | |
| Dining room | 10'2'' x 10'9'' | |
| Bedroom | 11'10'' x 10'4'' | |
| Bedroom | 10'4'' x 18'8'' | |
| 4pc Bathroom | Measurements not available |
| Features | |||||
|---|---|---|---|---|---|
| Dishwasher | Range - Gas | Washer & Dryer | |||
| Water softener | |||||
















