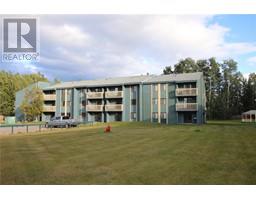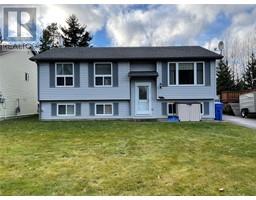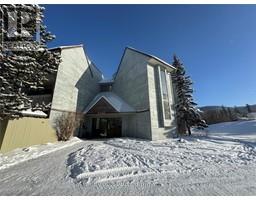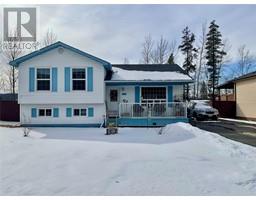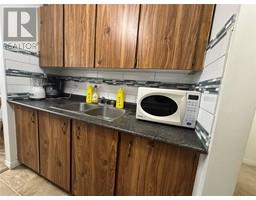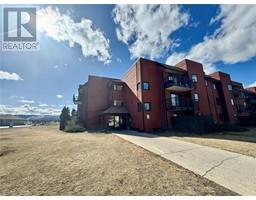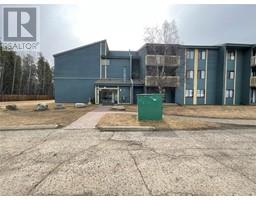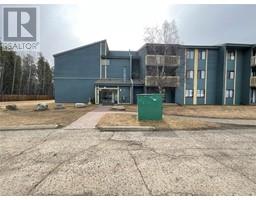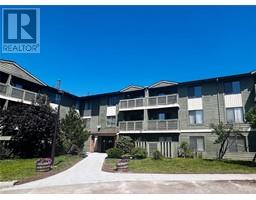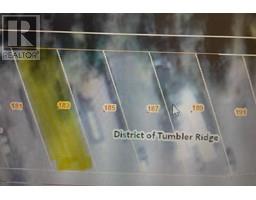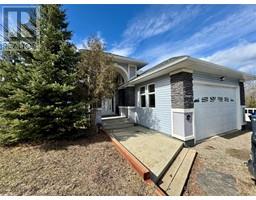208 Willow Drive Tumbler Ridge, Tumbler Ridge, British Columbia, CA
Address: 208 Willow Drive, Tumbler Ridge, British Columbia
Summary Report Property
- MKT ID10327220
- Building TypeHouse
- Property TypeSingle Family
- StatusBuy
- Added1 weeks ago
- Bedrooms4
- Bathrooms3
- Area1564 sq. ft.
- DirectionNo Data
- Added On24 Apr 2025
Property Overview
STEP INTO A WORLD OF COMFORT AND CONVENIENCE WITH THIS METICULOUSLY MAINTAINED GEM! This home isn’t just a place to live; it’s a sanctuary that blends style and functionality. Enjoy the spacious open-concept kitchen, perfect for entertaining or family gatherings. Retreat to the master bedroom, featuring a private two-piece ensuite. The living room boasts a charming wood fireplace, setting the perfect ambiance for cozy nights in, while the basement features a gas insert for those chilly evenings. But that's not all! Step outside to discover a stunning two-tiered deck, ideal for summer barbecues or quiet mornings with coffee. The lower deck has a remote controlled cover! The attached garage provides easy access and storage, while the RV parking offers space for toys. This home is one of the few with a basement door in case you need a mortgage helper! Zoned R2, the bylaws allow for a suite. Discover the perfect blend of indoor comfort and nearby outdoor adventure. Don’t miss your chance to make this family home your own. Schedule your private showing with your agent before it's gone. (id:51532)
Tags
| Property Summary |
|---|
| Building |
|---|
| Level | Rooms | Dimensions |
|---|---|---|
| Second level | Laundry room | 7'2'' x 9'9'' |
| 3pc Bathroom | 8'9'' x 4'2'' | |
| Bedroom | 9'10'' x 12'0'' | |
| Basement | Family room | 21'8'' x 13'9'' |
| Main level | Full bathroom | 10'0'' x 5'0'' |
| Bedroom | 10'6'' x 9'2'' | |
| Bedroom | 10'6'' x 9'6'' | |
| Partial ensuite bathroom | 8'2'' x 2'7'' | |
| Primary Bedroom | 12'0'' x 10'0'' | |
| Living room | 14'2'' x 12'7'' | |
| Dining room | 9'11'' x 9'2'' | |
| Kitchen | 12'11'' x 10'5'' |
| Features | |||||
|---|---|---|---|---|---|
| Level lot | Central island | See Remarks | |||
| Attached Garage(2) | RV(1) | Refrigerator | |||
| Dishwasher | Dryer | Oven - Electric | |||
| Microwave | Washer | ||||





































