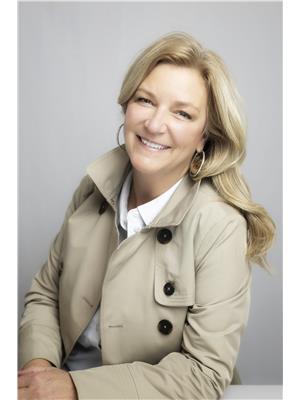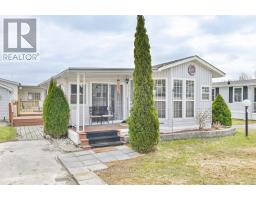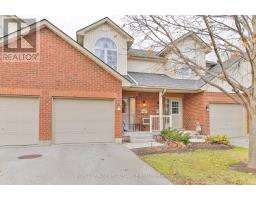A - 206 COTTAGE LANE, Tweed (Elzevir (Twp)), Ontario, CA
Address: A - 206 COTTAGE LANE, Tweed (Elzevir (Twp)), Ontario
Summary Report Property
- MKT IDX12159101
- Building TypeHouse
- Property TypeSingle Family
- StatusBuy
- Added4 days ago
- Bedrooms3
- Bathrooms1
- Area700 sq. ft.
- DirectionNo Data
- Added On22 Aug 2025
Property Overview
TWO SEPARATELY DEEDED WATERFRONT LOTS! This rare riverfront offering includes a cozy cottage on one lot and a second, vacant waterfront lot next door together providing 245 feet of shoreline along the peaceful Black River. Whether you're looking to expand, build, or simply enjoy the extra space and privacy, this unique opportunity also holds incredible potential as an income-generating property. Rent out the cottage, develop the second lot, or create a family compound the possibilities are endless. RIVERFRONT RETREAT Tucked away in natures embrace, this charming 3-bedroom cottage features a fun loft perfect for kids, an open-concept kitchen/living/dining area with cathedral ceilings, a cozy woodstove, and two sliding glass walkouts to a large deck overlooking the river. Recent updates include the kitchen, bathroom, flooring, windows, and doors and its being sold fully furnished, so you can move right in and start making memories. Enjoy excellent fishing, canoeing, swimming, and summer fun with a sandy shoreline and deep water off the dock ideal for relaxing on those warm, lazy days. Fireflies, campfires, and riverside serenity your peaceful escape (or perfect rental) awaits. New Bell Fibre Internet is now available on Cottage Lane. (id:51532)
Tags
| Property Summary |
|---|
| Building |
|---|
| Land |
|---|
| Level | Rooms | Dimensions |
|---|---|---|
| Second level | Loft | 3.81 m x 2.38 m |
| Main level | Kitchen | 2.23 m x 2.82 m |
| Living room | 3.88 m x 3.97 m | |
| Dining room | 3.41 m x 2.76 m | |
| Primary Bedroom | 3.21 m x 2.99 m | |
| Bedroom 2 | 3.21 m x 2.99 m | |
| Bedroom | 2.59 m x 2.57 m | |
| Bathroom | 1.48 m x 2.04 m |
| Features | |||||
|---|---|---|---|---|---|
| Irregular lot size | Flat site | Carpet Free | |||
| No Garage | Stove | Refrigerator | |||

























































