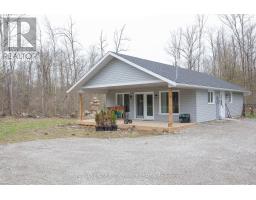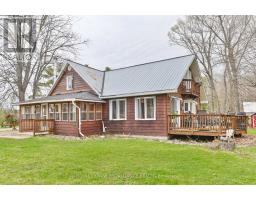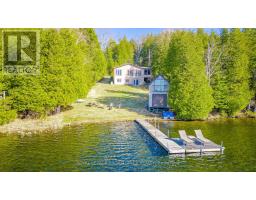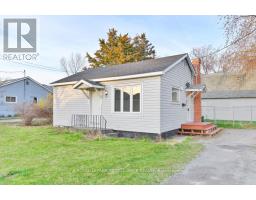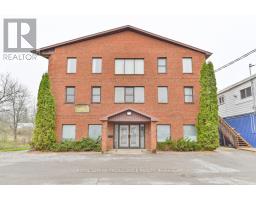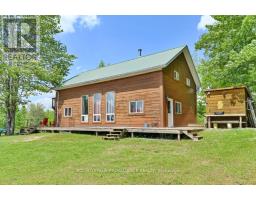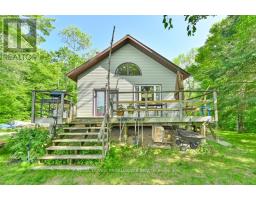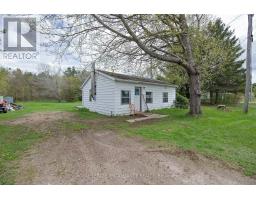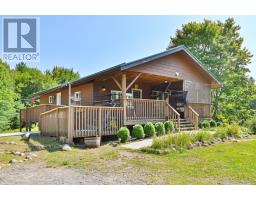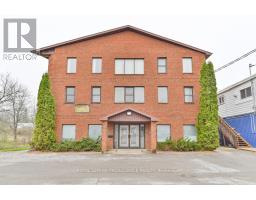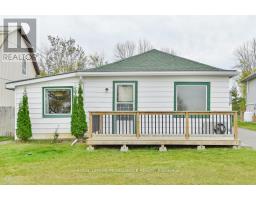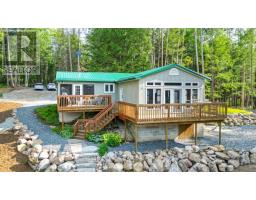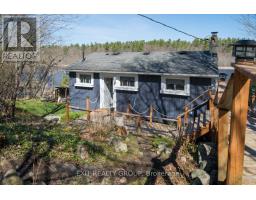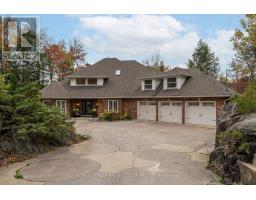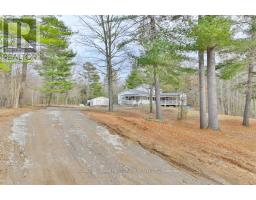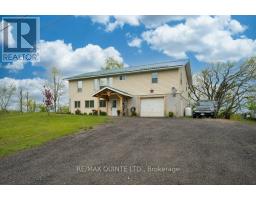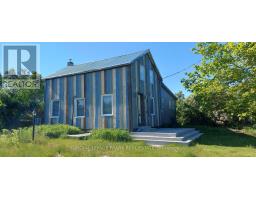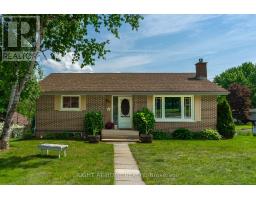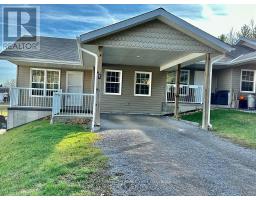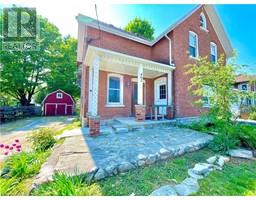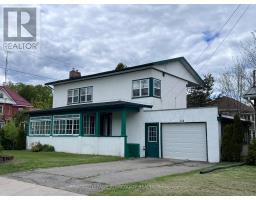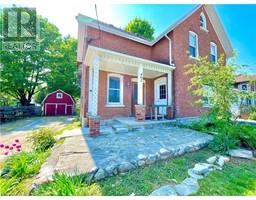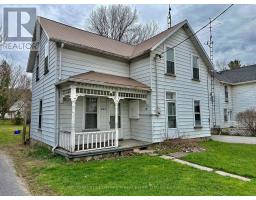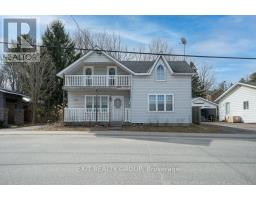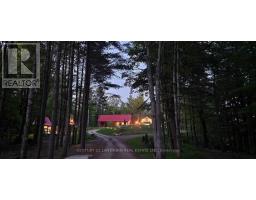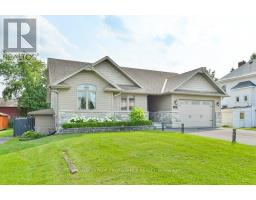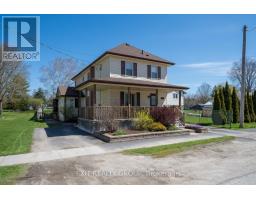301 SHERRY RD, Tweed, Ontario, CA
Address: 301 SHERRY RD, Tweed, Ontario
Summary Report Property
- MKT IDX8263156
- Building TypeHouse
- Property TypeSingle Family
- StatusBuy
- Added1 weeks ago
- Bedrooms3
- Bathrooms2
- Area0 sq. ft.
- DirectionNo Data
- Added On08 May 2024
Property Overview
Perched high and dry, this charming 3-bedroom, 2-bathroom bungalow allows you to relax and love the river lifestyle and to be mesmerized by the curves of the winding and serene Moira River. It offers a perfect blend of comfort and scenic beauty Inside the fully remodeled kitchen is a showstopper w sleek quartz countertops, vinyl plank flooring! Outside the spacious deck provides an idyllic spot for relaxing, dining & entertaining, or sneak away & enjoy the quiet tranquility of the balcony off of the primary bedroom, all while overlooking the picturesque riverfront. Propane furnace & fireplace, central air conditioning & upgraded insulation enhance comfort & efficiency. Septic system was recently updated w raised bed installed (2019). The home features a circular driveway & attached single-car garage, providing ample parking & convenience. Located on a school bus route along a municipal-maintained road, it's perfectly situated for families. Ideally located only 20 minutes to Belleville and the 401, 10 minutes to Tweed! (id:51532)
Tags
| Property Summary |
|---|
| Building |
|---|
| Level | Rooms | Dimensions |
|---|---|---|
| Second level | Primary Bedroom | 6.03 m x 4.1 m |
| Bedroom | 4.83 m x 2.95 m | |
| Bedroom | 3.53 m x 1.77 m | |
| Bathroom | 3.53 m x 1.77 m | |
| Main level | Living room | 4.03 m x 5.92 m |
| Kitchen | 5.86 m x 3.52 m | |
| Dining room | 5.85 m x 3.57 m | |
| Bathroom | 2.12 m x 3.12 m | |
| Laundry room | 2.12 m x 3.12 m |
| Features | |||||
|---|---|---|---|---|---|
| Attached Garage | Central air conditioning | ||||










































