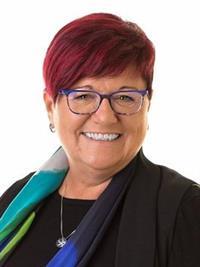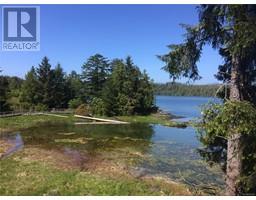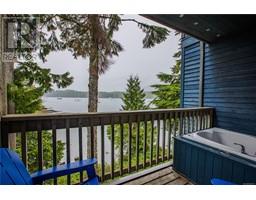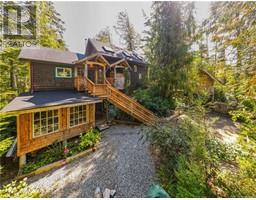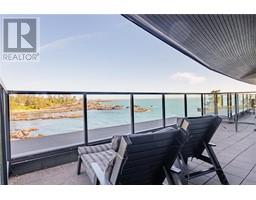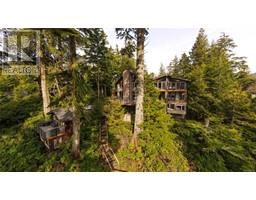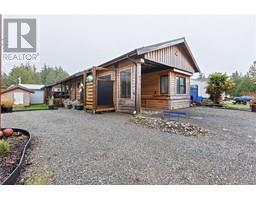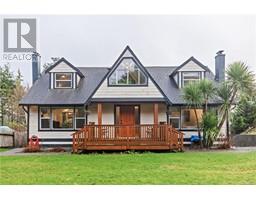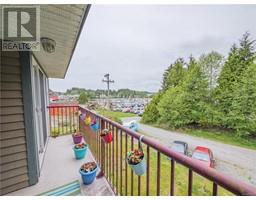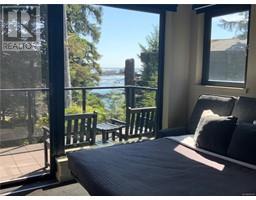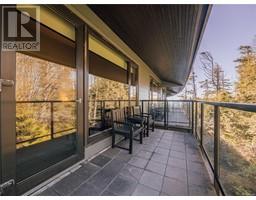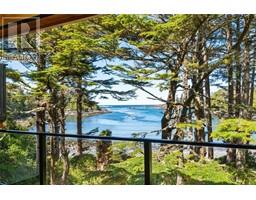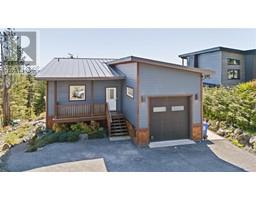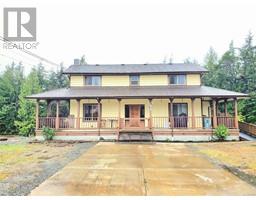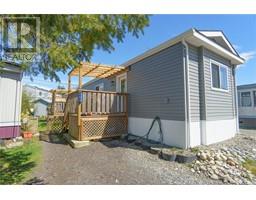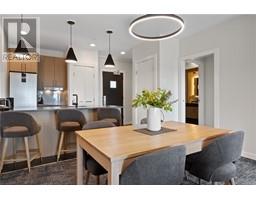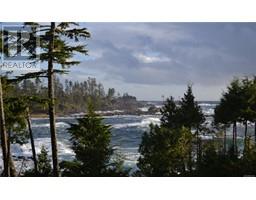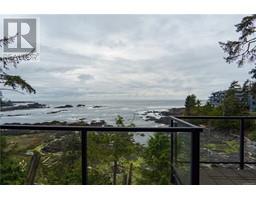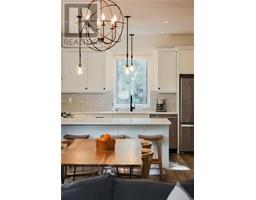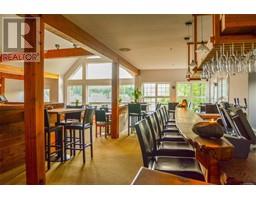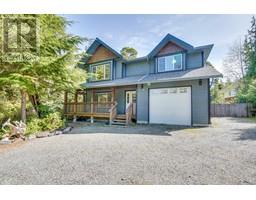330 Reef point Rd REEF POINT BEACH ESTATES, Ucluelet, British Columbia, CA
Address: 330 Reef point Rd, Ucluelet, British Columbia
Summary Report Property
- MKT ID951614
- Building TypeHouse
- Property TypeSingle Family
- StatusBuy
- Added16 weeks ago
- Bedrooms19
- Bathrooms20
- Area11272 sq. ft.
- DirectionNo Data
- Added On22 Jan 2024
Property Overview
Introducing The Rainforest Beach Lodge, a unique investment and lifestyle opportunity situated in the heart of Ucluelet, BC. This beachfront resort offers stunning ocean and rainforest views, featuring eight deluxe King Suites with private balconies, lavish bathrooms, and cozy fireplaces. The Great Room is a spectacular space with vaulted cedar ceilings, skylights, and a custom stone gas fireplace, while the dining room boasts a full chef's commercial kitchen and ample seating area overlooking the coastline. A luxurious three-bedroom owner's suite awaits with soaker tubs, two luxurious bathrooms, and a huge kitchen. Additionally, three charming cottages are available to rent, each offering two bedrooms, two bathrooms, a fully equipped kitchen, and an outside deck with seating and BBQs. The Rainforest Beach Lodge has a stellar reputation and offers exceptional returns, making it an ideal investment or luxurious coastal retreat. https://www.rainforestbeachlodge.com/ (id:51532)
Tags
| Property Summary |
|---|
| Building |
|---|
| Land |
|---|
| Level | Rooms | Dimensions |
|---|---|---|
| Second level | Bathroom | 2-Piece |
| Living room | 12'6 x 9'2 | |
| Bedroom | 32 ft x Measurements not available | |
| Bedroom | 32 ft x Measurements not available | |
| Bathroom | 4-Piece | |
| Bathroom | 4-Piece | |
| Living room | 34 ft x 32 ft | |
| Ensuite | 4-Piece | |
| Ensuite | 4-Piece | |
| Bedroom | 32 ft x Measurements not available | |
| Bedroom | 32 ft x Measurements not available | |
| Lower level | Bedroom | 11'11 x 12'6 |
| Bedroom | 12 ft x Measurements not available | |
| Bathroom | 4-Piece | |
| Bathroom | 4-Piece | |
| Bathroom | 2-Piece | |
| Living room | 34 ft x 16 ft | |
| Living room | 16 ft x Measurements not available | |
| Kitchen | 8 ft x 12 ft | |
| Kitchen | 8 ft x 10 ft | |
| Bedroom | 16 ft x Measurements not available | |
| Bedroom | Measurements not available x 12 ft | |
| Bedroom | Measurements not available x 12 ft | |
| Bathroom | 4-Piece | |
| Main level | Bathroom | 4-Piece |
| Bathroom | 4-Piece | |
| Bedroom | 32 ft x Measurements not available | |
| Bedroom | 32 ft x Measurements not available | |
| Kitchen | 15 ft x 28 ft | |
| Entrance | Measurements not available x 11 ft | |
| Ensuite | 4-Piece | |
| Ensuite | 4-Piece | |
| Dining room | 34 ft x 16 ft | |
| Bedroom | 32 ft x Measurements not available | |
| Bedroom | 32 ft x Measurements not available | |
| Bathroom | 2-Piece | |
| Other | Bathroom | 4-Piece |
| Living room | 12'6 x 9'2 | |
| Kitchen | 13'5 x 8'4 | |
| Dining room | 11'1 x 9'7 | |
| Bathroom | 3-Piece | |
| Bedroom | 6'9 x 11'8 | |
| Primary Bedroom | 9'8 x 10'3 | |
| Bedroom | 6'9 x 11'8 | |
| Kitchen | 13'5 x 8'4 | |
| Bathroom | 4-Piece | |
| Dining room | 11'1 x 9'7 | |
| Living room | 12'6 x 13'4 | |
| Bedroom | 6'9 x 11'8 | |
| Bathroom | 4-Piece | |
| Primary Bedroom | 9'8 x 10'3 | |
| Bathroom | 3-Piece | |
| Kitchen | 13'5 x 8'4 | |
| Dining room | 11'1 x 9'7 | |
| Bathroom | 3-Piece | |
| Primary Bedroom | 9'8 x 10'3 |
| Features | |||||
|---|---|---|---|---|---|
| Hillside | Southern exposure | Wooded area | |||
| Other | Open | None | |||




































































































