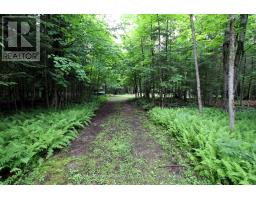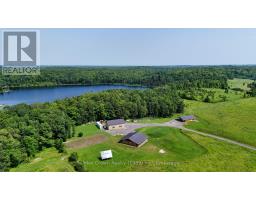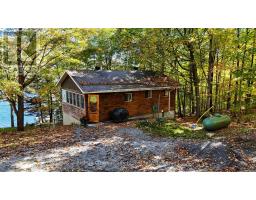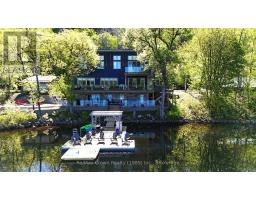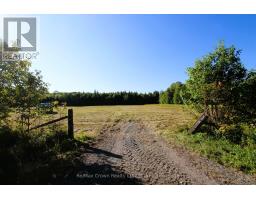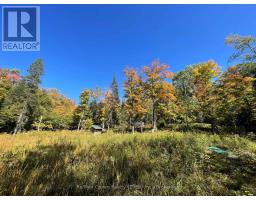45 BELLS ROAD, Unorganized Townships (Tilden Lake), Ontario, CA
Address: 45 BELLS ROAD, Unorganized Townships (Tilden Lake), Ontario
Summary Report Property
- MKT IDX12255523
- Building TypeHouse
- Property TypeSingle Family
- StatusBuy
- Added12 weeks ago
- Bedrooms4
- Bathrooms2
- Area1100 sq. ft.
- DirectionNo Data
- Added On15 Oct 2025
Property Overview
Welcome to the charm of this authentic, 1260 sq ft, 4-bedroom, 2-bath chalet-style cottage that captures the natural character and warmth you'd expect in a true Family Retreat. Set on a magnificent level lot with over 2 acres of land and 384 feet of pristine shoreline on Beautiful Tilden Lake, this property offers both space and serenity. Surrounded by Crown Land, this cottage boasts unsurpassed privacy, so hard to find with today's waterfront cottages, making it a true oasis. Situated in an unorganized township, this property offers endless potential for furture development. Whether you envision creating a multi-generational retreat, adding additional cottages, or simply enhancing the existing structures, you'll enjoy the freedom to build without the constraints of excessive red tape. Additional features include: open concept living space with sunporch just steps from the water's edge, mainfloor laundry, a detached garage with hydro, a charming boathouse (new roof 2024), good cell service, and low property taxes. Cottage is being sold furnished with all appliances (new dishwasher 2024) and kitchen items such as dishes, pots, pans etc plus 14' boat w/motor, 2 kayaks and miscellaneous tools - a perfect Turn-Key package. Tilden Lake is know for it's natural beauty, a popular spot for canoeing, fishing & camping. If you've been searching for that special cottage escape, this is your chance to own a piece of Northern Paradise. Please note - lot was assigend two - 911 numbers (45 & 43) reflecting prior existence of a second cottage now gone. (id:51532)
Tags
| Property Summary |
|---|
| Building |
|---|
| Land |
|---|
| Level | Rooms | Dimensions |
|---|---|---|
| Second level | Bedroom 2 | 5.364 m x 3.66 m |
| Bedroom 3 | 3.66 m x 2.5 m | |
| Bedroom 4 | 3.17 m x 2.74 m | |
| Bathroom | 1.92 m x 1.49 m | |
| Main level | Kitchen | 4.88 m x 2.8 m |
| Living room | 5.5 m x 3.66 m | |
| Dining room | 3.66 m x 2.8 m | |
| Bedroom | 3.66 m x 3.048 m | |
| Bathroom | 2.45 m x 1.52 m | |
| Sunroom | 4.267 m x 1.828 m |
| Features | |||||
|---|---|---|---|---|---|
| Wooded area | Level | Detached Garage | |||
| Garage | Water Heater | Dishwasher | |||
| Dryer | Furniture | Stove | |||
| Washer | Refrigerator | ||||














































