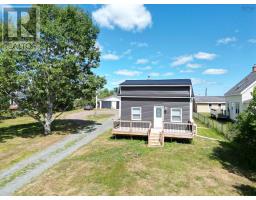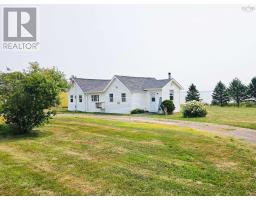4308 HIGHWAY 2, Upper Economy, Nova Scotia, CA
Address: 4308 HIGHWAY 2, Upper Economy, Nova Scotia
Summary Report Property
- MKT ID202423628
- Building TypeHouse
- Property TypeSingle Family
- StatusBuy
- Added4 days ago
- Bedrooms5
- Bathrooms2
- Area1861 sq. ft.
- DirectionNo Data
- Added On14 Oct 2025
Property Overview
Nova Scotia Ocean front Property with beach access. A rare opportunity to purchase rapidly dwindling N S ocean front property in the Geopark designation. This beautiful old farmhouse on the banks of the Cobequid Bay sits on a 2.7-acre lot with 235 feet of bay frontage. The charming old 5 BR house has been well maintained & upgraded. There are 4 public rooms & a 4-pc bath on the main floor & 5 BRs & half bath on the 2nd level. The 2nd level floors still have the old 12 x 18 varnished floors. This property would be perfectly suited as a private dwelling for a large family or for the entrepreneur who might want to blend their own living space with the thriving rental business. The possibilities are endless. The house has recently been re-decorated & furnished with antiques with the intention of operating an Airbnb. The area of coastline is part of the recently designated Geopark & is attracting people from all over the world. Even though it may seem like an old house there have been many upgrades done in the last several years, ex. Wiring update, old pipes changed to pex pipe, vinyl siding, new windows, insulation, wired for generator, high speed internet. The heating is a combination of 3 thermal storage units & a wood furnace. This has been more than adequate over the winters. The home is located in the middle between Truro & Parrsboro, 50 minutes each way. This location is perfect for outdoor enthusiasts, with easy access to bass fishing, hunting, four wheeling & many amazing hikes. Come & enjoy the waterfalls, or endless beaches including your very own beach. Come take a look. (id:51532)
Tags
| Property Summary |
|---|
| Building |
|---|
| Level | Rooms | Dimensions |
|---|---|---|
| Second level | Bedroom | 9.10X11 |
| Bedroom | 11.9X12 | |
| Bedroom | 11X12.4 | |
| Bedroom | 12.6X11.9 | |
| Primary Bedroom | 11X15.4 | |
| Bath (# pieces 1-6) | 8X8.4 | |
| Main level | Porch | 5.6X4.6 |
| Foyer | 13.6X15.3 | |
| Laundry / Bath | 5X9. 2 pc | |
| Dining room | 9X17 | |
| Kitchen | 12X9 | |
| Living room | 16X15.6 | |
| Den | 16X10 |
| Features | |||||
|---|---|---|---|---|---|
| Garage | Attached Garage | Gravel | |||
| Central Vacuum | Oven - Electric | Dryer - Electric | |||
| Washer | Microwave | Refrigerator | |||









































