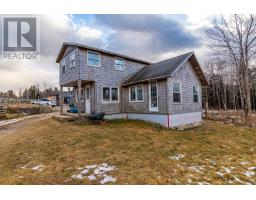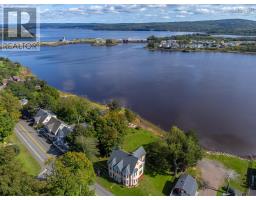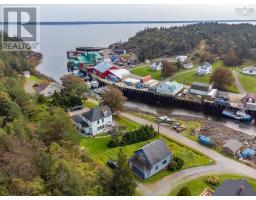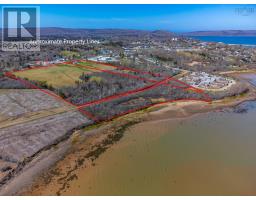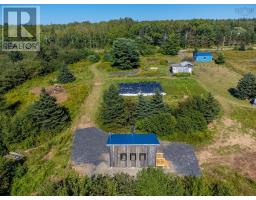186 Hebb's Landing Road, Upper Granville, Nova Scotia, CA
Address: 186 Hebb's Landing Road, Upper Granville, Nova Scotia
Summary Report Property
- MKT ID202402685
- Building TypeHouse
- Property TypeSingle Family
- StatusBuy
- Added11 weeks ago
- Bedrooms4
- Bathrooms2
- Area2100 sq. ft.
- DirectionNo Data
- Added On14 Feb 2024
Property Overview
Charming riverside farmhouse with two barns, a single car garage a shed, and a tractor storage building. This well-built farmhouse circa 1863 has been lovingly upgraded while maintaining the magnificent spiral staircase, original woodwork, doors and architectural features. The spacious eat-in country kitchen has been re-imagined with a central island, new flooring, pot lights, a sky light and glass door opening onto a party sized deck. Perfect for entertaining the kitchen opens to a beautiful dining room and then into a double parlor with hardwood flooring and cozy wood stove. The main floor is complimented by a music room/bedroom, 2 piece bathroom, veranda, and the beautiful spiral staircase. The second floor features three good sized bedrooms and a recent 3 piece bathroom. The third floor would be perfect for a bedroom suite or quiet office/studio. Easy to heat, this well insulated home has newer windows and a heat pump plus wood stove. Set on over three acres of land just minutes from beautiful Bridgetown, this property is the perfect place for the entrepreneur, hobby farmer, ore a retiree that wants land, water access, buildings and recreational opportunities! Book your viewing today! (id:51532)
Tags
| Property Summary |
|---|
| Building |
|---|
| Level | Rooms | Dimensions |
|---|---|---|
| Second level | Primary Bedroom | 13.2 x 10 |
| Bedroom | 13.2 x 10.1 | |
| Bedroom | 11.5 x 10.2 | |
| Bath (# pieces 1-6) | 3 pc 10.11 x 10.3 | |
| Utility room | 14 x 10.6 | |
| Utility room | 14 x 10.10 | |
| Main level | Eat in kitchen | 20.4 x 13.6 |
| Dining room | 14 x 10.2 | |
| Bedroom | 11.4 x 10.2 (or Office) | |
| Great room | 28.3 x 13.6 | |
| Bath (# pieces 1-6) | 2 pc 5.7 x 5 |
| Features | |||||
|---|---|---|---|---|---|
| Level | Garage | Detached Garage | |||
| Gravel | Walk out | Heat Pump | |||




















































