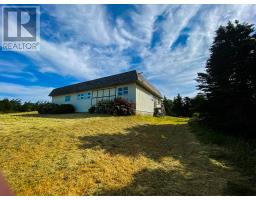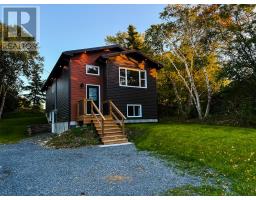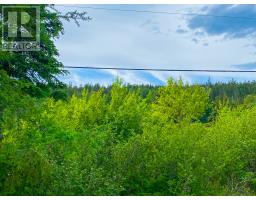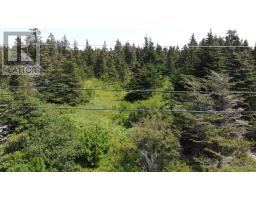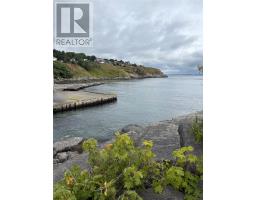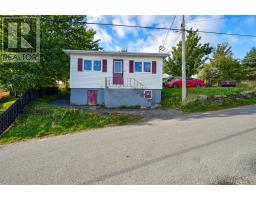626 Cranes Road, Upper Island Cove, Newfoundland & Labrador, CA
Address: 626 Cranes Road, Upper Island Cove, Newfoundland & Labrador
Summary Report Property
- MKT ID1289536
- Building TypeHouse
- Property TypeSingle Family
- StatusBuy
- Added13 weeks ago
- Bedrooms4
- Bathrooms2
- Area2111 sq. ft.
- DirectionNo Data
- Added On22 Aug 2025
Property Overview
Cozy Side Split located at scenic Upper Island Cove, NL ! This lovely home level features a spacious living room at the front of the home with with an open concept style flow to the kitchen and dining room. This spacious side split offers plenty of space for a large family. Upstairs are 3 bedrooms and a full main bath with double vanity. The lower-level features a primary bedroom, a 2pc bath/laundry and large rec room that could be used as an additional bedroom if needed. Recent upgrades include new roof and electrical for the garage, new eavestroughs, downspouts & facia, new flooring, updated appliances, new weeping tile installed around the perimeter of the house and it was recently painted throughout. It is also within walking distance to the ballfield, playground, convenience store and gas station. The large level, landscaped lot offers a 14x22 detached garage and a paved driveway. Recreational opportunities abound in this area from ATV Trails, fishing, boating, hiking and much much more. This lovely property is only minutes from the amenities of the Towns of Bay Roberts and Carbonear and only about an hours drive from NLs Capital City of St. John's. (id:51532)
Tags
| Property Summary |
|---|
| Building |
|---|
| Land |
|---|
| Level | Rooms | Dimensions |
|---|---|---|
| Second level | Bedroom | 13.10x9.6 |
| Bath (# pieces 1-6) | 4pc | |
| Bedroom | 10.1x11.1 | |
| Bedroom | 12.5x14.7 | |
| Lower level | Recreation room | 17.8x18.7 |
| Bath (# pieces 1-6) | 2pc | |
| Primary Bedroom | 12.5x12.10 | |
| Main level | Dining room | 8.6x12.5 |
| Living room | 20.5x13.5 | |
| Kitchen | 11.6x12.4 |
| Features | |||||
|---|---|---|---|---|---|
| Detached Garage | Dishwasher | Refrigerator | |||
| Stove | Washer | Dryer | |||
























