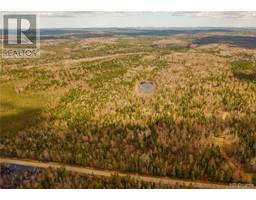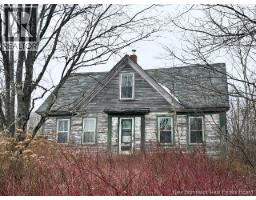189 Upper Mills Road, Upper Mills, New Brunswick, CA
Address: 189 Upper Mills Road, Upper Mills, New Brunswick
Summary Report Property
- MKT IDNB118140
- Building TypeHouse
- Property TypeSingle Family
- StatusBuy
- Added8 weeks ago
- Bedrooms3
- Bathrooms2
- Area1920 sq. ft.
- DirectionNo Data
- Added On14 Nov 2025
Property Overview
Looking for rural living close to major amenities, with low taxes and close proximity to water? Look no further. Located near the St. Croix River in Upper Mills, this elevated bungalow with a newly renovated basement, new flooring, some new windows, is move in ready. Entering the front door, you can find your way downstairs where you are greeted with an open concept kitchen/dining/living area with a new modern kitchen. As well, there is a spacious, separate living area that could be used many different ways. The bathroom features a large step-in shower newly installed. Along with a bedroom (non-conforming), the lower level is ideal for multi-generational living. Upstairs hosts two bedrooms, a open living/dining area and kitchen, and main floor laundry located in the full bathroom. From the back of the house, a wooded area provides a scenic view, and during the late fall/winter months, you can see the river. The exterior of the home has recently been painted. This home has it all - minutes outside of town, all your amenities and border crossing, and the quiet solitude of rural living. (id:51532)
Tags
| Property Summary |
|---|
| Building |
|---|
| Level | Rooms | Dimensions |
|---|---|---|
| Basement | Bath (# pieces 1-6) | 9'7'' x 5'1'' |
| Bedroom | 14'1'' x 10' | |
| Kitchen/Dining room | 22'7'' x 18'3'' | |
| Living room | 23' x 9'7'' | |
| Main level | Bath (# pieces 1-6) | 9'1'' x 8'9'' |
| Kitchen | 9'2'' x 8'11'' | |
| Living room/Dining room | 25'3'' x 12'6'' | |
| Primary Bedroom | 13'5'' x 11' | |
| Bedroom | 11'8'' x 9'7'' |
| Features | |||||
|---|---|---|---|---|---|
| Heat Pump | |||||
































