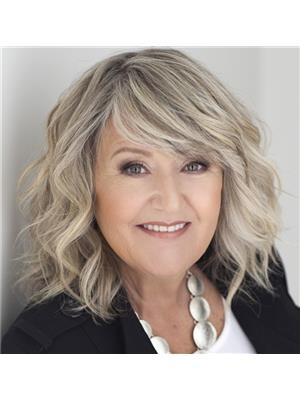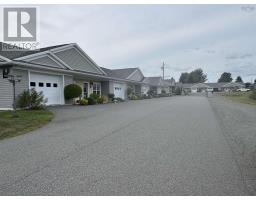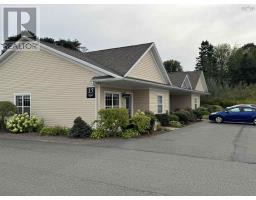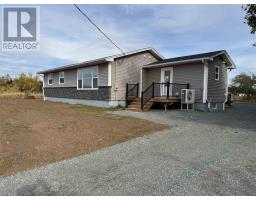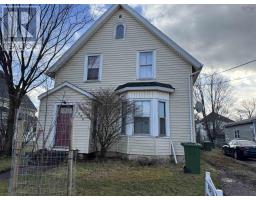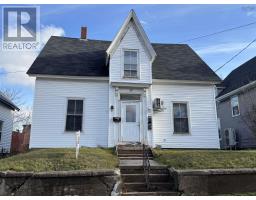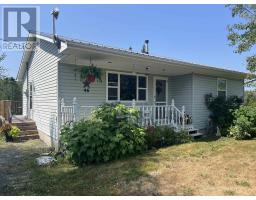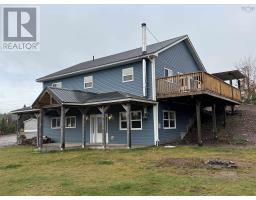2966 Highway 311, Upper North River, Nova Scotia, CA
Address: 2966 Highway 311, Upper North River, Nova Scotia
Summary Report Property
- MKT ID202527881
- Building TypeHouse
- Property TypeSingle Family
- StatusBuy
- Added7 weeks ago
- Bedrooms3
- Bathrooms3
- Area1986 sq. ft.
- DirectionNo Data
- Added On24 Nov 2025
Property Overview
This fantastic home, just hit the market! Finished on all three levels, offering 3 Bedrooms, 3 baths, plus an attached, insulated & wired double garage. This beauty offers a spacious kitchen with oodles of cabinets, a large formal dining room, plus a large living room with fireplace. There is a convenient 2 piece bath on the main floor too. Upstairs you will find all 3 spacious bedrooms and a 4 piece bath. The basement offers lots of extra space for your family to enjoy... a 3rd bath & laundry, a games room with built in bar plus a family room and a walkout to the fabulous back yard. Close to snowmobile & 4 Wheeling Trails. Metal roof, vinyl windows and new flooring on the main floor. If you are in the market for a new home, be sure to view this beauty and be prepared to fall in love! (id:51532)
Tags
| Property Summary |
|---|
| Building |
|---|
| Level | Rooms | Dimensions |
|---|---|---|
| Second level | Bath (# pieces 1-6) | 12.6 X 4.11 |
| Other | 9.6 X 9.4 | |
| Primary Bedroom | 16.7 X 11 | |
| Bedroom | 14.3 X 10.5 | |
| Basement | Family room | 18 X 7.11 |
| Games room | 11 X 21.4 | |
| Bath (# pieces 1-6) | 7 X 4.11 | |
| Main level | Foyer | 11.8 X 7 |
| Kitchen | 12.6 X 11.9 | |
| Dining room | 11.9 X 11.7 | |
| Living room | 21.2 X 11.7 | |
| Bath (# pieces 1-6) | 4.11 X 4.8 | |
| Foyer | 24.3 X 4.2 /side | |
| Bedroom | 12 X 9.9 |
| Features | |||||
|---|---|---|---|---|---|
| Sloping | Garage | Attached Garage | |||
| Gravel | Stove | Washer | |||
| Refrigerator | |||||
































