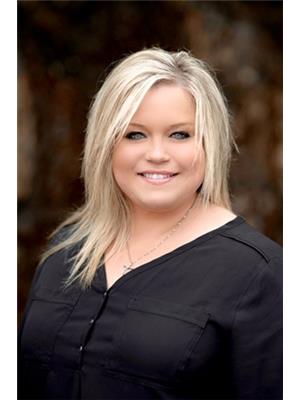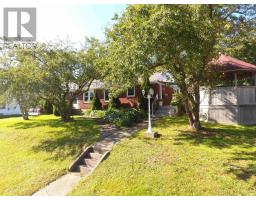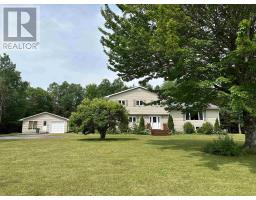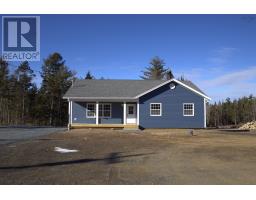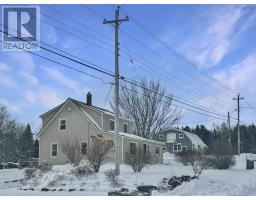3553 Northfield Road, Upper Northfield, Nova Scotia, CA
Address: 3553 Northfield Road, Upper Northfield, Nova Scotia
Summary Report Property
- MKT ID202402420
- Building TypeHouse
- Property TypeSingle Family
- StatusBuy
- Added11 weeks ago
- Bedrooms2
- Bathrooms1
- Area1350 sq. ft.
- DirectionNo Data
- Added On08 Feb 2024
Property Overview
Your wait is over for a great Family Home that is affordable to all! Located just 15 minutes to Bridgewater is this sweet Bungalow that offers an Open Concept feel with it's stunning cathedral ceilings, sunken Living/Dining Room, a bright Kitchen, 2 spacious Bedrooms with cathedral ceilings, and full Bath, all on the main floor. You will love the cozy country charm this Home offers especially when you walk downstairs to the huge Rec Room with it's comforting and efficient wood stove. This walk out basement also offers a large Den/Office which is perfect for an at home gym, office, or potentially another Bedroom! Tons of storage with the 157 sq ft Utility Room and there is also a large shed that does need some work. There have been tons of upgrades including Roof Shingles (2018), rain gutters (2019), steel liner in chimney (2022), new water line and submersible pump (2021), Hot water heater, pressure tank, basement door, and so much more! This .92 Acre property has a great back yard offering tons of privacy and space for pets and children to play but wait until you see the brand new fence installed in the front yard to ensure safety for all! This property is not only move in ready but has huge potential and has been priced to sell! Do not wait to book your viewing because this property, in this price range...will not last!! (id:51532)
Tags
| Property Summary |
|---|
| Building |
|---|
| Level | Rooms | Dimensions |
|---|---|---|
| Basement | Recreational, Games room | 8.10 x 18 irregular |
| Den | 11.4 x 10.5 | |
| Foyer | 8.4 x 6.1 | |
| Utility room | 13.10 x 11.5 | |
| Main level | Kitchen | 10.9 x 7.6 |
| Living room | 14 x 18.8 | |
| Bedroom | 11.8 x 7.7 + 5.11 x 1.9 | |
| Primary Bedroom | 11.4 x 9.6 | |
| Bath (# pieces 1-6) | 7.2 x 6.9 | |
| Foyer | 11.2 x 4.1 |
| Features | |||||
|---|---|---|---|---|---|
| Treed | Sloping | Level | |||
| Gravel | Walk out | ||||























