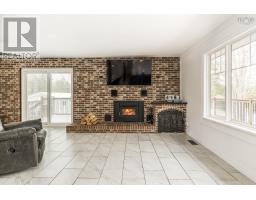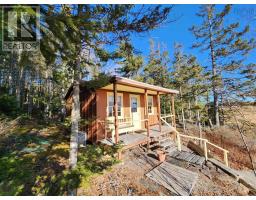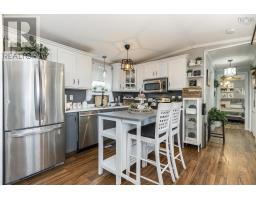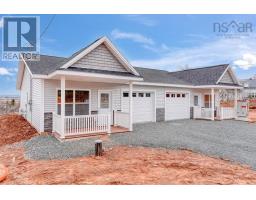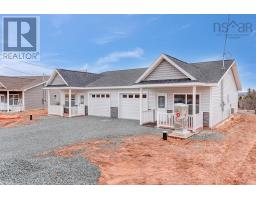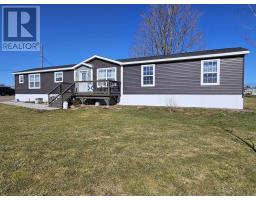8 Old Tatamagouche Road S, Upper Onslow, Nova Scotia, CA
Address: 8 Old Tatamagouche Road S, Upper Onslow, Nova Scotia
Summary Report Property
- MKT ID202408442
- Building TypeHouse
- Property TypeSingle Family
- StatusBuy
- Added2 weeks ago
- Bedrooms4
- Bathrooms2
- Area2400 sq. ft.
- DirectionNo Data
- Added On03 May 2024
Property Overview
Has your family been waiting for a cozy but sturdy century home that's complete with all the modern updates and conveniences a busy family would desire? Bursting with old world charm and exceptional construction that cannot be overlooked, this 4 + bed / 2 bath home, believed to have been built around 1854, sits on 2 acres and has more than enough space inside for the whole family with a cozy wood-burning insert fireplace (2015) in the living room, family room with electric fireplace, and decks off to the fenced-in side yard; a large eat-in kitchen with plenty of cupboards, a dishwasher, and chef's sink. A dreamy primary suite with electric fireplace, walk-in closet, and 3 pc en-suite (updated 2015), as well as a super convenient laundry closet just outside the door (also near the back door great for clothesline days) complete the main floor. Loads of windows and a number of skylights make this home feel bright and airy. Check out the surprise loft spaces upstairs that the kids will love to fight over and take a minute to appreciate the truly unique maze of a layout that offers room for the whole family. Town sewer hooked up (2020), new drilled well (2015), schools and amenities nearby; airport only 40mins away. Book your viewing today! (id:51532)
Tags
| Property Summary |
|---|
| Building |
|---|
| Level | Rooms | Dimensions |
|---|---|---|
| Second level | Bedroom | 12. x 10 |
| Bedroom | 23. x 8 + 7. x 7 | |
| Bedroom | 15. x 9 | |
| Den | 12. x 7 | |
| Bath (# pieces 1-6) | 4pc | |
| Main level | Foyer | 13. x 5..5 |
| Living room | 15. x 13 | |
| Eat in kitchen | 24. x 14 | |
| Family room | 22. x 13 | |
| Primary Bedroom | 16. x 11 | |
| Ensuite (# pieces 2-6) | 3pc |
| Features | |||||
|---|---|---|---|---|---|
| Level | Garage | Detached Garage | |||
| Range | Dishwasher | Dryer | |||
| Washer | Refrigerator | Walk out | |||























