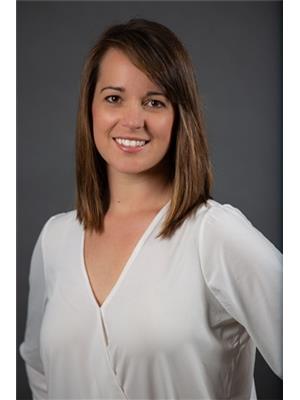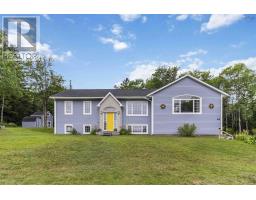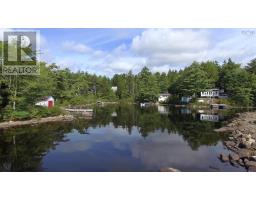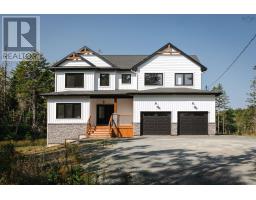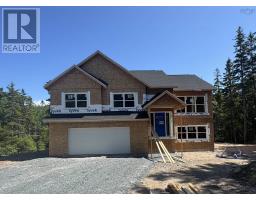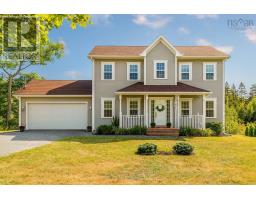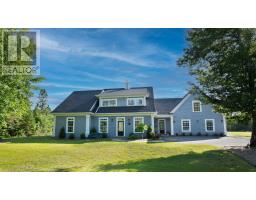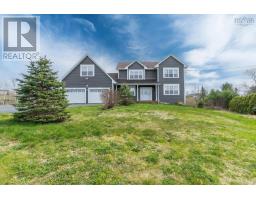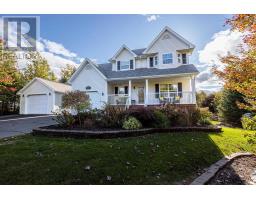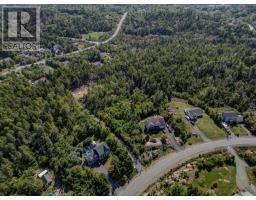127 White Birch Drive, Upper Tantallon, Nova Scotia, CA
Address: 127 White Birch Drive, Upper Tantallon, Nova Scotia
Summary Report Property
- MKT ID202525445
- Building TypeHouse
- Property TypeSingle Family
- StatusBuy
- Added1 weeks ago
- Bedrooms3
- Bathrooms1
- Area1296 sq. ft.
- DirectionNo Data
- Added On14 Oct 2025
Property Overview
Welcome to 127 White Birch Drive, a charming 3-bedroom, 1-bath bungalow in the quiet, family-friendly subdivision of Tantallon Woods. Just a short walk from the nearby park and playground, its ideal for kids, pets, or peaceful evening strolls. The level, private backyard gives you space to relax, garden, or host friends and family. The deck is in great shape and it's just perfect for enjoying a quiet moment or outdoor meals. Step inside to find a spacious kitchen with solid wood cabinets, a sunny dining room open to a cozy living room with wood burning fireplace. Down the hall you'll find 3 bedrooms and the 4 piece bathroom all with solid wood doors, giving the home a warm and timeless feel. The efficient heat pump helps keep energy costs down while keeping you comfortable year-round. Need room to grow? The unfinished walkout basement is an extra 1200 sqft of living space to make your own! Whether you envision a family room, office space, or home gym, the possibilities are yours to explore. This home is move-in ready, in a great school district and waiting for a new family to call it home! Now is the chance to make it yours! (id:51532)
Tags
| Property Summary |
|---|
| Building |
|---|
| Level | Rooms | Dimensions |
|---|---|---|
| Main level | Bath (# pieces 1-6) | 11x4 |
| Kitchen | 12.9x11.7 | |
| Dining room | 11.8x10 | |
| Living room | 13.11x17.4 | |
| Primary Bedroom | 15.9x3 | |
| Bedroom | 13.3x9.11 | |
| Bedroom | 10.7x9 | |
| Foyer | 9.5x3.08 |
| Features | |||||
|---|---|---|---|---|---|
| Level | Paved Yard | Stove | |||
| Dryer | Washer | Refrigerator | |||
| Heat Pump | |||||















































