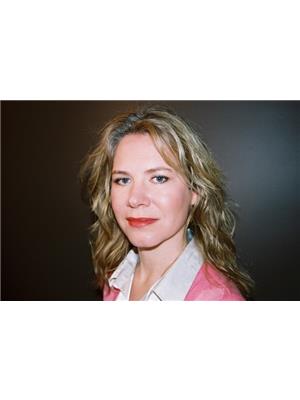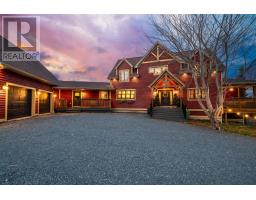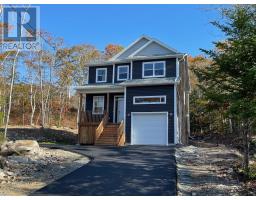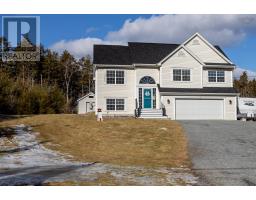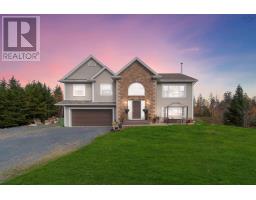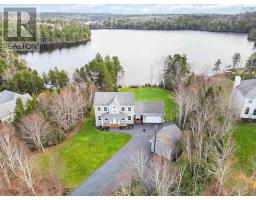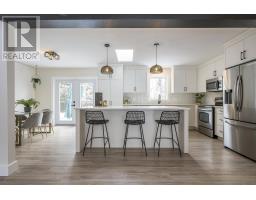45 Whitbury Court|St- Margaret's Village, Upper Tantallon, Nova Scotia, CA
Address: 45 Whitbury Court|St- Margaret's Village, Upper Tantallon, Nova Scotia
Summary Report Property
- MKT ID202402920
- Building TypeHouse
- Property TypeSingle Family
- StatusBuy
- Added10 weeks ago
- Bedrooms3
- Bathrooms3
- Area2050 sq. ft.
- DirectionNo Data
- Added On16 Feb 2024
Property Overview
Attention to detail describes this tastefully designed home with upgrades everywhere! From the quartz countertops, granite sink, touch faucet, builders pantry, upgraded lighting package throughout, engineered hardwood & tile flooring & custom blinds. "Smart Appliances" include a double oven stove, flex zone fridge, dishwasher, built-in microwave, and washer & dryer that will notify you when they are done. Open concept Kitchen/Dining and large Living room with built-in electric fireplace. The den is separated by sliding doors for a quiet getaway. Head upstairs on the beautiful hardwood stairs to the Main suite with a walk-in closet & large ensuite including a large custom shower. Two more large bedrooms another bathroom and a laundry room round out this floor. There is a Generlink meter-mounted generator switch, double attached garage offers ample room for a work space. The unfinished walk-out basement provides tons of storage, it's already roughed in for a fourth bathroom if you need the extra space. Step Outside to this 12x32 deck with a wood gazebo, on an over 2.5-acre lot on a cul-de-sac has been beautifully landscaped yard that is fenced in the backyard for kids & or pets to play, with a paved driveway. All this tranquility and still within walking distance of amenities! Check it out! (id:51532)
Tags
| Property Summary |
|---|
| Building |
|---|
| Level | Rooms | Dimensions |
|---|---|---|
| Second level | Bedroom | 15..9 x 14 |
| Ensuite (# pieces 2-6) | 4pc | |
| Bedroom | 16. x 14..6 | |
| Bedroom | 13..2 x 12..8 | |
| Bath (# pieces 1-6) | 4pc | |
| Laundry room | 9..4 x 7 | |
| Main level | Kitchen | 16..7 x 12..6 |
| Living room | 15. x 14 | |
| Dining room | 12. x 10..6 | |
| Den | 12. x 11 | |
| Bath (# pieces 1-6) | 2pc |
| Features | |||||
|---|---|---|---|---|---|
| Treed | Sloping | Garage | |||
| Attached Garage | Stove | Dishwasher | |||
| Dryer | Washer | Microwave | |||
| Refrigerator | Heat Pump | ||||



































